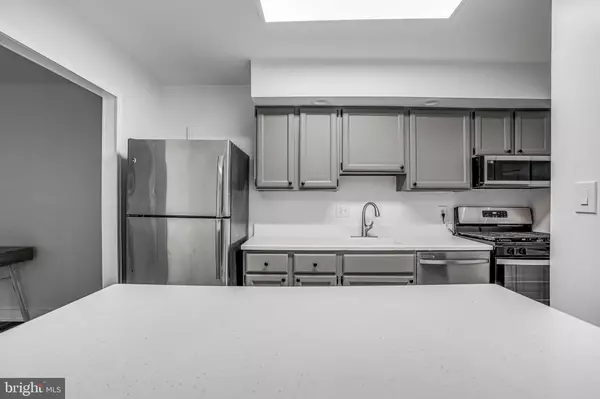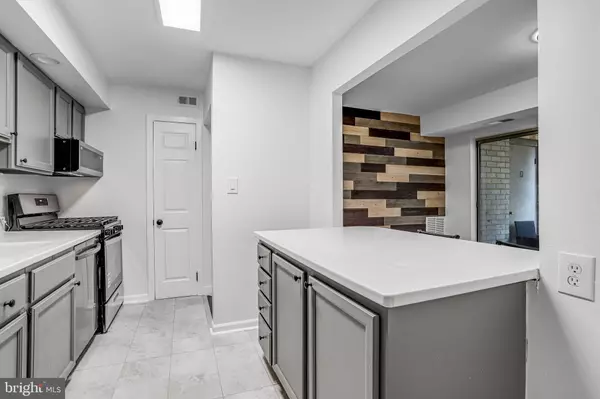
2 Beds
1 Bath
1,007 SqFt
2 Beds
1 Bath
1,007 SqFt
Key Details
Property Type Condo
Sub Type Condo/Co-op
Listing Status Active
Purchase Type For Sale
Square Footage 1,007 sqft
Price per Sqft $198
Subdivision Bethesda Park
MLS Listing ID MDMC2208746
Style Contemporary
Bedrooms 2
Full Baths 1
Condo Fees $763/mo
HOA Y/N N
Abv Grd Liv Area 1,007
Year Built 1970
Annual Tax Amount $2,370
Tax Year 2025
Property Sub-Type Condo/Co-op
Source BRIGHT
Property Description
Step inside to fresh paint, brand-new flooring, and an open, sun-soaked layout that feels warm and inviting. The kitchen features new stainless steel appliances—ideal for everyday cooking or entertaining guests before a night out.
The primary bedroom is impressively spacious with two large closets, and the unit offers excellent storage throughout. The fully remodeled bathroom showcases a deep soaking tub, modern finishes, and an elevated spa-like design.
The condo fee is truly all-inclusive, covering Electricity, Gas, Heat, Water, Air Conditioning, Sewer, Trash, Snow Removal, Lawn Care (Front), Lawn Maintenance, Parking Fee, Insurance, Pool access, and Reserve Funds. Enjoy complete peace of mind with nearly every major expense built right into your monthly payment.
This pet-friendly home also includes three parking passes and access to desirable community amenities such as a swimming pool, tennis courts, and tot lots.
LOCATION, LOCATION, LOCATION:
You're in the heart of everything—just a 7-minute walk to daily essentials, dining, shopping, and entertainment. It's a quick 5-minute drive to Pike & Rose, one of the area's premier entertainment hubs with top-tier restaurants, nightlife, retail, fitness studios, and year-round events. Both White Flint and Twinbrook Metro stations are only minutes away.
Commuting is a breeze: Downtown DC and Northern Virginia are just an 18-minute drive, with immediate access to I-270 and I-495, putting the entire DMV within effortless reach.
Location
State MD
County Montgomery
Zoning R20
Rooms
Main Level Bedrooms 2
Interior
Interior Features Dining Area, Floor Plan - Traditional
Hot Water Other
Heating Forced Air
Cooling Ceiling Fan(s), Central A/C
Equipment Disposal, Oven/Range - Gas, Refrigerator, Stainless Steel Appliances, Built-In Microwave, Dishwasher
Fireplace N
Window Features Sliding
Appliance Disposal, Oven/Range - Gas, Refrigerator, Stainless Steel Appliances, Built-In Microwave, Dishwasher
Heat Source Natural Gas
Laundry Common
Exterior
Exterior Feature Balcony, Patio(s)
Utilities Available Cable TV Available, Sewer Available
Amenities Available Basketball Courts, Pool - Outdoor, Tennis Courts, Tot Lots/Playground, Jog/Walk Path, Bike Trail, Common Grounds
Water Access N
View Trees/Woods
Accessibility None
Porch Balcony, Patio(s)
Garage N
Building
Lot Description Backs - Open Common Area, Backs - Parkland
Story 1
Unit Features Garden 1 - 4 Floors
Foundation Concrete Perimeter
Above Ground Finished SqFt 1007
Sewer Public Sewer
Water Public
Architectural Style Contemporary
Level or Stories 1
Additional Building Above Grade, Below Grade
New Construction N
Schools
School District Montgomery County Public Schools
Others
Pets Allowed Y
HOA Fee Include Electricity,Gas,Heat,Lawn Care Front,Lawn Maintenance,Sewer,Snow Removal,Trash,Water,Air Conditioning,Insurance,Parking Fee,Pool(s),Reserve Funds
Senior Community No
Tax ID 160402029271
Ownership Condominium
SqFt Source 1007
Special Listing Condition Standard
Pets Allowed Case by Case Basis








