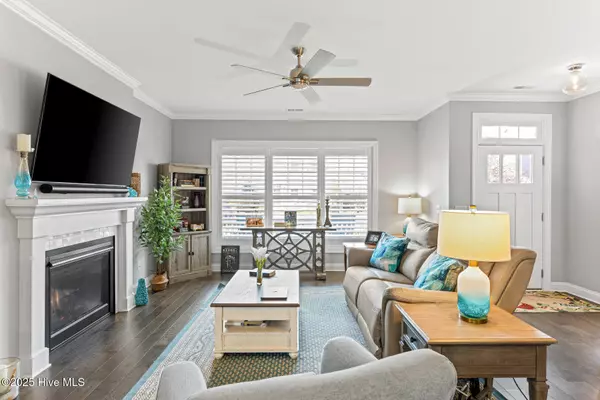
3 Beds
3 Baths
1,732 SqFt
3 Beds
3 Baths
1,732 SqFt
Open House
Sat Nov 22, 1:00pm - 3:00pm
Key Details
Property Type Single Family Home
Sub Type Single Family Residence
Listing Status Active
Purchase Type For Sale
Square Footage 1,732 sqft
Price per Sqft $294
Subdivision Riverlights
MLS Listing ID 100542248
Style Wood Frame
Bedrooms 3
Full Baths 2
Half Baths 1
HOA Fees $1,740
HOA Y/N Yes
Year Built 2019
Annual Tax Amount $2,584
Lot Size 3,833 Sqft
Acres 0.09
Lot Dimensions 32 x 120 x 32 x 120
Property Sub-Type Single Family Residence
Source Hive MLS
Property Description
Additional features include a Ring doorbell with garage video, fenced in backyard, a gas line hookup for your BBQ and an irrigation system. Enjoy all that Riverlights has to offer - resort-style amenities, miles of scenic walking trails, 2 dog parks, a fitness center, an olympic-size saltwater pool with splash pad and slide, kayaking, and canoeing. A second amenity center with another pool, pickleball courts, and so much more!
Minutes away....Marina Village offers shopping, dining, indoor golf and a scenic boardwalk along the Cape Fear River with day docks. You are just a short drive from Historic Downtown Wilmington, Wrightsville Beach, and Carolina Beach—putting the best of coastal living at your fingertips! Don't wait—schedule your private showing today.
Termite Bond is transferrable.
Excluded: Fingerprint Smart Door Knobs: 2 upstairs bedroom doors and 1 outdoor rear garage entry door. Original doorknobs will be replaced.
Location
State NC
County New Hanover
Community Riverlights
Zoning R-7
Direction Independence Blvd - Left on River Road - Right on Endurance Trail - Left on Edgerton Drive - Right on Indigo Slate Way - Welcome to your future home on Left, 2 doors from beautiful lake with fountains.
Location Details Mainland
Rooms
Basement None
Primary Bedroom Level Non Primary Living Area
Interior
Interior Features Walk-in Closet(s), Tray Ceiling(s), High Ceilings, Mud Room, Solid Surface, Kitchen Island, Ceiling Fan(s), Pantry, Walk-in Shower
Heating Heat Pump, Fireplace Insert, Fireplace(s), Electric, Natural Gas, Zoned
Cooling Central Air, Whole House Fan, Zoned
Flooring LVT/LVP, Tile
Fireplaces Type Gas Log
Fireplace Yes
Appliance Vented Exhaust Fan, Gas Oven, Gas Cooktop, Built-In Microwave, Washer, Self Cleaning Oven, Dryer, Disposal, Dishwasher
Exterior
Exterior Feature Irrigation System
Parking Features Garage Faces Rear, Detached, Garage Door Opener, Paved
Garage Spaces 2.0
Utilities Available Natural Gas Connected, Sewer Connected, Water Connected
Amenities Available Waterfront Community, Billiard Room, Clubhouse, Community Pool, Dog Park, Fitness Center, Maint - Comm Areas, Maint - Grounds, Management, Park, Party Room, Playground, Restaurant, Sidewalk, Street Lights, Trail(s)
Waterfront Description Water Access Comm
View Lake
Roof Type Architectural Shingle
Porch Covered, Patio, Porch
Building
Lot Description Interior Lot, Level
Story 2
Entry Level Two
Foundation Raised, Slab
Sewer Municipal Sewer
Water Municipal Water
Structure Type Irrigation System
New Construction No
Schools
Elementary Schools Williams
Middle Schools Myrtle Grove
High Schools New Hanover
Others
Tax ID R07000-006-830-000
Acceptable Financing Cash, Conventional
Listing Terms Cash, Conventional








