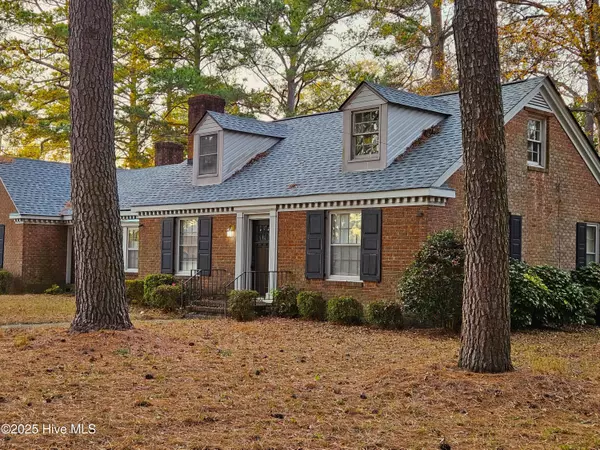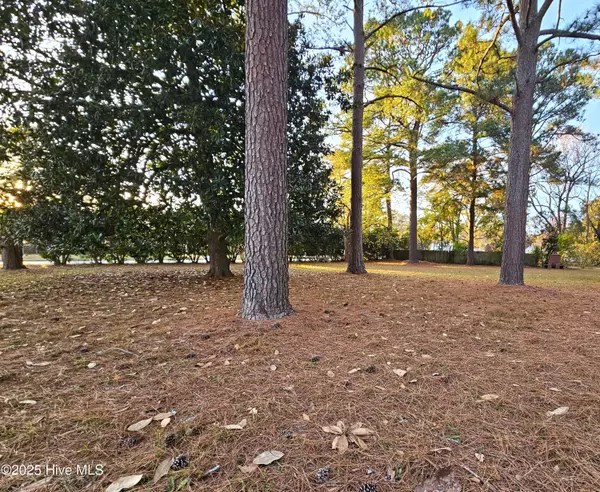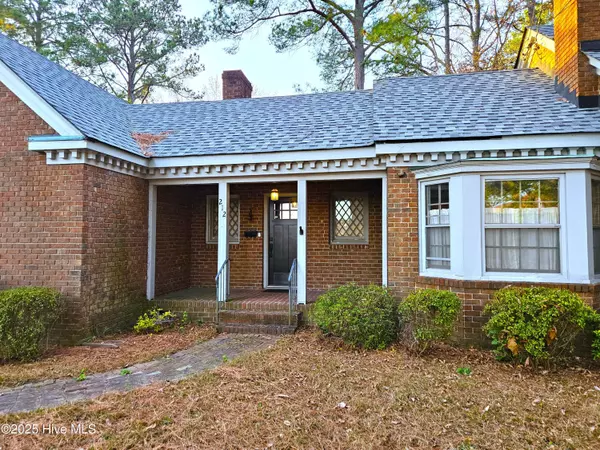
3 Beds
2 Baths
2,845 SqFt
3 Beds
2 Baths
2,845 SqFt
Key Details
Property Type Single Family Home
Sub Type Single Family Residence
Listing Status Active
Purchase Type For Sale
Square Footage 2,845 sqft
Price per Sqft $100
Subdivision Not In Subdivision
MLS Listing ID 100542318
Style Wood Frame
Bedrooms 3
Full Baths 2
HOA Y/N No
Year Built 1947
Annual Tax Amount $2,847
Lot Size 0.700 Acres
Acres 0.7
Lot Dimensions 150 x 205
Property Sub-Type Single Family Residence
Source Hive MLS
Property Description
Location
State NC
County Nash
Community Not In Subdivision
Zoning Res
Direction From US 64 (future Interstate 87), take the Peachtree/Benvenue Exit. At roundabout, take the Peachtree (downtown) exit. Turn right onto Wilkinson St. Home is on the right.
Location Details Mainland
Rooms
Other Rooms Shed(s), Storage, Workshop
Primary Bedroom Level Primary Living Area
Interior
Interior Features Master Downstairs, Walk-in Closet(s), High Ceilings, Bookcases, Ceiling Fan(s), Pantry
Heating Gas Pack, Heat Pump, Fireplace(s), Electric, Natural Gas
Cooling Central Air
Flooring Tile, Wood
Appliance Vented Exhaust Fan, Electric Cooktop, Built-In Electric Oven, Double Oven, Dishwasher
Exterior
Parking Features Attached, Gravel
Carport Spaces 1
Pool None
Utilities Available Cable Available, Natural Gas Connected, Sewer Connected, Water Connected
Waterfront Description None
Roof Type Architectural Shingle
Accessibility None
Porch Covered, Enclosed, Patio, Porch
Building
Lot Description Open Lot, Level, Corner Lot, Wooded
Story 2
Entry Level One and One Half
Foundation Brick/Mortar
Sewer Public Sewer, Municipal Sewer
Water Public, Municipal Water
New Construction No
Schools
Elementary Schools Benvenue
Middle Schools Rocky Mount Middle
High Schools Rocky Mount Senior High
Others
Tax ID 3850-15-53-2050
Acceptable Financing Cash, Conventional, FHA, VA Loan
Listing Terms Cash, Conventional, FHA, VA Loan








