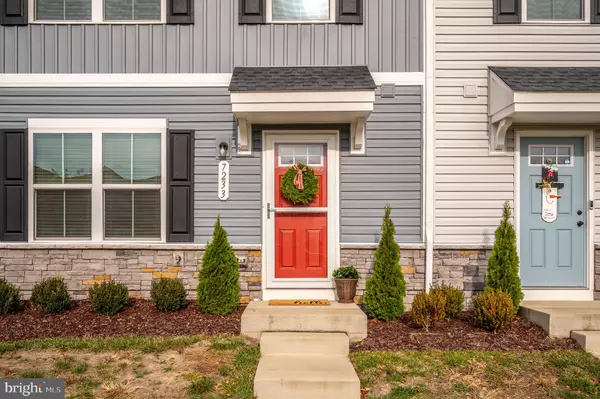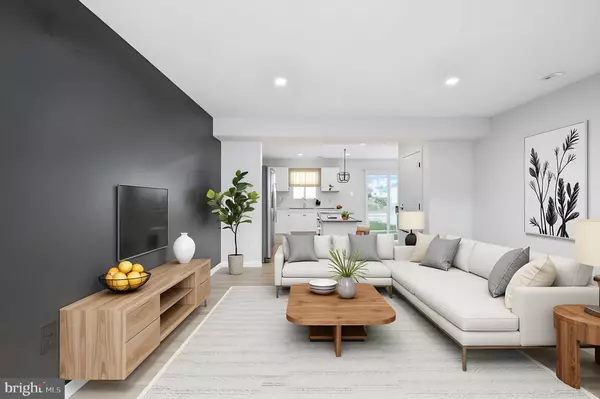
3 Beds
3 Baths
1,220 SqFt
3 Beds
3 Baths
1,220 SqFt
Open House
Sun Nov 23, 1:00pm - 3:00pm
Key Details
Property Type Townhouse
Sub Type End of Row/Townhouse
Listing Status Active
Purchase Type For Sale
Square Footage 1,220 sqft
Price per Sqft $258
Subdivision Pendleton
MLS Listing ID VACV2009146
Style Colonial
Bedrooms 3
Full Baths 2
Half Baths 1
HOA Fees $308/qua
HOA Y/N Y
Abv Grd Liv Area 1,220
Year Built 2023
Annual Tax Amount $1,545
Tax Year 2025
Lot Size 1,742 Sqft
Acres 0.04
Property Sub-Type End of Row/Townhouse
Source BRIGHT
Property Description
Must-see end-unit townhome built just two years ago! This 3 bed, 2.5 bath still feels new and features a bright and open floorplan. It features fresh modern paint throughout, blinds, and the builder upgrades. Quartz countertops in the kitchen and luxury vinyl plank flooring entirely on the main level. GE stainless steel appliances with a kitchen island makes dinner prep a breeze. It includes smart features such as a smart thermostat and an energy efficient rating which means lower utility bills. Upstairs, you'll love the convenience of having the laundry room on the bedroom level and a walk-in closet in the owner's bedroom. This low maintenance townhome comes packed with parking with an attached two car parking pad, rear parking, and street parking in the front. Walk right out the back of the townhome and experience the common area which includes a pickleball court, community garden, tot lot, walking trails, and a beautiful view of the sunsets. Take a short walk to the community pool and pool house this summer which features a community grilling area. Just a short drive in the community takes you to the Pendleton Golf Course which offers free golf to its residents, or you can upgrade your membership for additional playing time. This townhome offers the perfect blend of style and function.
Location
State VA
County Caroline
Zoning PMUD
Rooms
Other Rooms Living Room, Dining Room, Primary Bedroom, Bedroom 2, Bedroom 3, Kitchen, Foyer, Laundry, Utility Room, Bathroom 2, Primary Bathroom, Half Bath
Interior
Interior Features Carpet, Bathroom - Tub Shower, Combination Kitchen/Dining, Dining Area, Floor Plan - Open, Kitchen - Island, Primary Bath(s), Recessed Lighting, Walk-in Closet(s)
Hot Water Electric
Heating Heat Pump(s)
Cooling Heat Pump(s)
Flooring Luxury Vinyl Plank, Carpet
Equipment Built-In Microwave, Washer, Dryer, Dishwasher, Disposal, Refrigerator, Icemaker, Stove
Fireplace N
Appliance Built-In Microwave, Washer, Dryer, Dishwasher, Disposal, Refrigerator, Icemaker, Stove
Heat Source Electric
Laundry Has Laundry, Upper Floor
Exterior
Exterior Feature Patio(s)
Garage Spaces 2.0
Fence Partially
Amenities Available Pool - Outdoor, Tot Lots/Playground, Golf Course, Golf Course Membership Available, Jog/Walk Path, Picnic Area, Club House, Common Grounds, Community Center, Dog Park, Recreational Center, Swimming Pool
Water Access N
Roof Type Architectural Shingle
Accessibility None
Porch Patio(s)
Total Parking Spaces 2
Garage N
Building
Story 2
Foundation Slab
Above Ground Finished SqFt 1220
Sewer Public Sewer
Water Public
Architectural Style Colonial
Level or Stories 2
Additional Building Above Grade
Structure Type Dry Wall
New Construction N
Schools
Elementary Schools Lewis And Clark
Middle Schools Caroline
High Schools Caroline
School District Caroline County Public Schools
Others
HOA Fee Include Common Area Maintenance,Recreation Facility,Road Maintenance,Snow Removal,Trash
Senior Community No
Tax ID NO TAX RECORD
Ownership Fee Simple
SqFt Source 1220
Acceptable Financing Cash, Conventional, VA, USDA, FHA
Listing Terms Cash, Conventional, VA, USDA, FHA
Financing Cash,Conventional,VA,USDA,FHA
Special Listing Condition Standard
Virtual Tour https://listings.cynthiajamesphotography.com/sites/jgnllzv/unbranded








