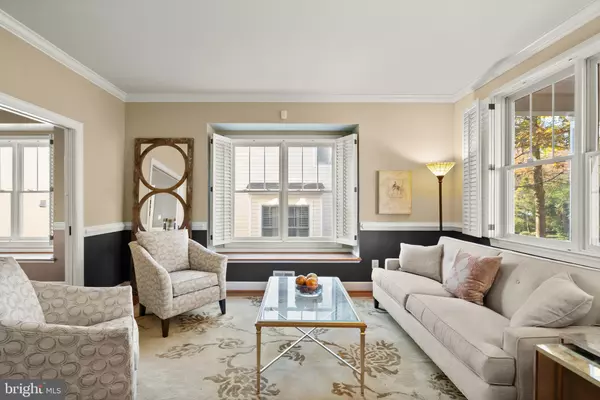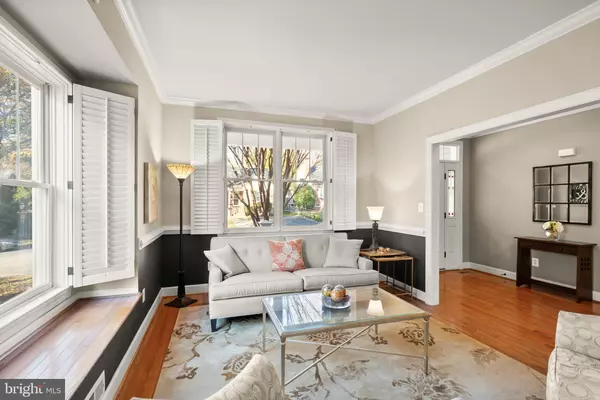
5 Beds
5 Baths
3,838 SqFt
5 Beds
5 Baths
3,838 SqFt
Key Details
Property Type Single Family Home
Sub Type Detached
Listing Status Active
Purchase Type For Sale
Square Footage 3,838 sqft
Price per Sqft $363
Subdivision Greenway Downs
MLS Listing ID VAFX2278214
Style Colonial
Bedrooms 5
Full Baths 4
Half Baths 1
HOA Y/N N
Abv Grd Liv Area 2,672
Year Built 2006
Annual Tax Amount $14,398
Tax Year 2025
Lot Size 6,098 Sqft
Acres 0.14
Property Sub-Type Detached
Source BRIGHT
Property Description
As you step inside, you'll be greeted by a warm and inviting atmosphere with a cozy foyer, living room, and kitchen/family room that features a gas fireplace that serves as a focal point for you and your guests to enjoy. The well-designed floor plan includes a combination kitchen/family room that boasts a gorgeous granite island with all the upscale appliances, including a Viking gas stove, that even the finest chefs would enjoy. This level is perfect for entertaining as the space seamlessly flows into the dining room, the eat-in kitchen or the seated bar on the huge island. The large deck is an added bonus that makes this home ideal for hosting gatherings. For those who love the outdoors, the deck offers a serene setting for morning coffee or evening barbecues.
The home features a luxurious soaking tub, providing a private oasis for the large primary suite with a spacious walk-in closet. Three additional sun-drenched bedrooms complete the upper level with an extra space for a library or sitting area.
The lower level offers a 5th bedroom, full bath with tub, and a large entertaining space with walkout stairs to the exterior. This level also boasts the most incredible wine cellar that can house hundreds of bottles of your favorite libations.
With a garage that has great storage space and additional parking, this home ensures plenty of space for vehicles and your extra personal items.
With two newly installed top-of-the-line HVAC systems designed to keep you comfortable year-round and an upscale full-size washer and dryer included on the main level, this home is designed for effortless living. Don't miss the opportunity to own this exceptional property in the heart of Falls Church, a small town community that offers amazing culture with its nearby parks, shops, restaurants, and popular dining spots. Harris Teeter, Whole Foods, Harvey's, Dogwood Tavern, Dominion Wine and Beer, The State Theater, are just a few of the great places to experience here with the nearby neighborhood path that makes it so easy to get to all the great spots. This location is easily accessible to East Falls Church metro and all the major arteries of travel!
Schedule a viewing today and experience the perfect blend of style and modern living that 2839 Monroe St. has to offer!
Location
State VA
County Fairfax
Zoning 140
Rooms
Basement Fully Finished, Interior Access, Outside Entrance, Connecting Stairway, Walkout Stairs
Interior
Hot Water Natural Gas
Heating Forced Air
Cooling Ceiling Fan(s), Central A/C, Zoned
Fireplaces Number 1
Fireplace Y
Heat Source Natural Gas
Exterior
Exterior Feature Deck(s), Porch(es)
Parking Features Garage Door Opener, Garage - Front Entry, Inside Access
Garage Spaces 1.0
Utilities Available Cable TV Available
Water Access N
View Trees/Woods
Street Surface Paved
Accessibility None
Porch Deck(s), Porch(es)
Attached Garage 1
Total Parking Spaces 1
Garage Y
Building
Lot Description Landscaping
Story 3
Foundation Other
Above Ground Finished SqFt 2672
Sewer Public Sewer
Water Public
Architectural Style Colonial
Level or Stories 3
Additional Building Above Grade, Below Grade
New Construction N
Schools
School District Fairfax County Public Schools
Others
Senior Community No
Tax ID 0502 04 0086
Ownership Fee Simple
SqFt Source 3838
Special Listing Condition Standard








