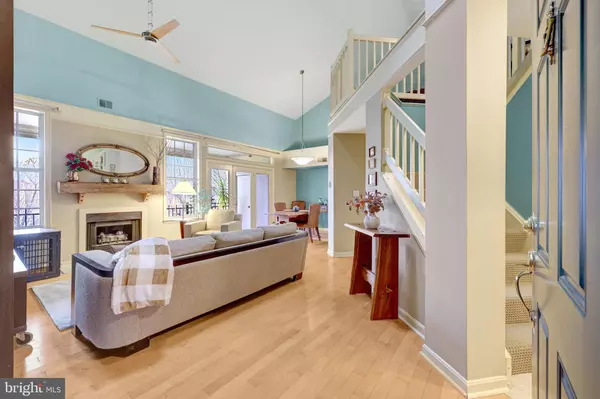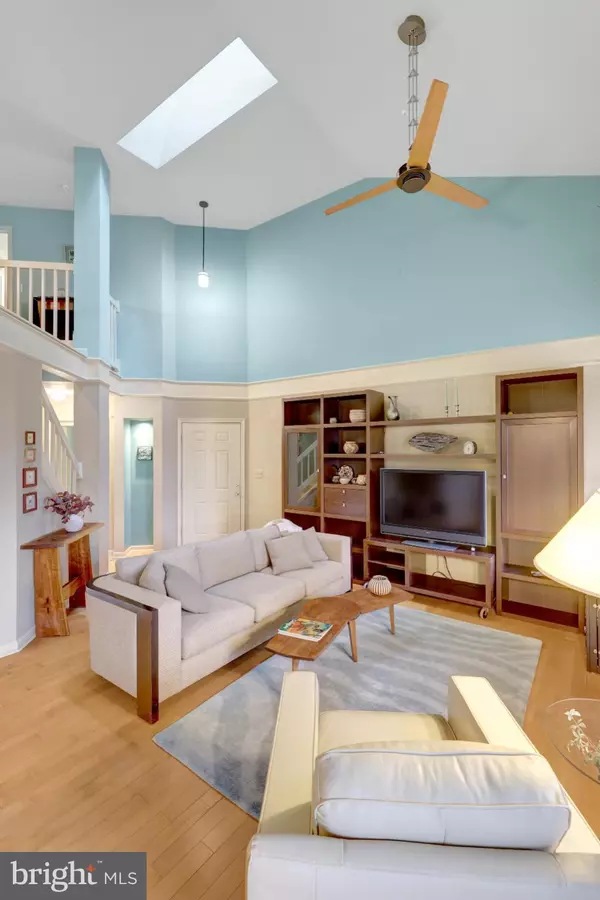
2 Beds
3 Baths
1,540 SqFt
2 Beds
3 Baths
1,540 SqFt
Open House
Sat Nov 22, 12:00pm - 3:00pm
Sun Nov 23, 1:00pm - 3:00pm
Key Details
Property Type Condo
Sub Type Condo/Co-op
Listing Status Active
Purchase Type For Sale
Square Footage 1,540 sqft
Price per Sqft $311
Subdivision Baldwin Grove
MLS Listing ID VAFX2279778
Style Contemporary
Bedrooms 2
Full Baths 2
Half Baths 1
Condo Fees $629/mo
HOA Fees $848/ann
HOA Y/N Y
Abv Grd Liv Area 1,540
Year Built 1994
Annual Tax Amount $5,425
Tax Year 2025
Property Sub-Type Condo/Co-op
Source BRIGHT
Property Description
Step inside to a stunning Great Room featuring gleaming maple engineered hardwood floors, a cozy gas fireplace, with a new hearth, and an amazing balcony. The elegant dining area flows seamlessly into a beautifully kitchen complete with stainless steel appliances, lovely cabinetry, a lighted backsplash, generous counter space, and a convenient breakfast bar.
The extra large balcony offers beautiful views and outdoor space to relax.
The powder room near the foyer is convenient as is the laundry closet.
There is also a lighted art space.
The main-level primary suite is very large with plush new carpet, a spacious walk-in closet, and a large bathroom with water closet and tub/shower combination.
Upstairs, the expansive open loft makes the perfect home office, reading/tv room, or family room with views to the first level. The second level also features a large guest bedroom with vaulted ceiling, an oversized walk-in closet, and full bath creating a private oasis for guests.
The North Reston location—is easy access to North Point Village shopping center, Reston Town Center, all Reston community pools/trails/lakes and more. The location offers convenient bus service, the Wiehle-Reston East Metro and RTC Metro station, RT. 7, close to Dulles Airport.
A rare combination of space, style, privacy, and location—welcome home!
Location
State VA
County Fairfax
Zoning 372
Rooms
Other Rooms Bedroom 1, Bathroom 1, Half Bath
Main Level Bedrooms 1
Interior
Hot Water Natural Gas
Heating Heat Pump(s)
Cooling Ceiling Fan(s), Central A/C
Fireplaces Number 1
Fireplace Y
Heat Source Natural Gas
Laundry Dryer In Unit, Washer In Unit
Exterior
Utilities Available Natural Gas Available, Water Available, Electric Available
Amenities Available Baseball Field, Basketball Courts, Bike Trail, Boat Ramp, Common Grounds, Jog/Walk Path, Lake, Meeting Room, Picnic Area, Pool - Outdoor, Tennis Courts, Tot Lots/Playground, Volleyball Courts, Water/Lake Privileges
Water Access N
Accessibility None
Garage N
Building
Story 2
Unit Features Garden 1 - 4 Floors
Above Ground Finished SqFt 1540
Sewer Public Sewer
Water Public
Architectural Style Contemporary
Level or Stories 2
Additional Building Above Grade
New Construction N
Schools
Elementary Schools Aldrin
Middle Schools Herndon
High Schools Herndon
School District Fairfax County Public Schools
Others
Pets Allowed Y
HOA Fee Include Common Area Maintenance,Ext Bldg Maint,Lawn Care Front,Lawn Care Rear,Lawn Care Side,Lawn Maintenance,Management,Reserve Funds,Road Maintenance,Snow Removal,Trash
Senior Community No
Tax ID 0114 24 0411
Ownership Condominium
SqFt Source 1540
Acceptable Financing Cash, Conventional, VA
Listing Terms Cash, Conventional, VA
Financing Cash,Conventional,VA
Special Listing Condition Standard
Pets Allowed Cats OK, Dogs OK








