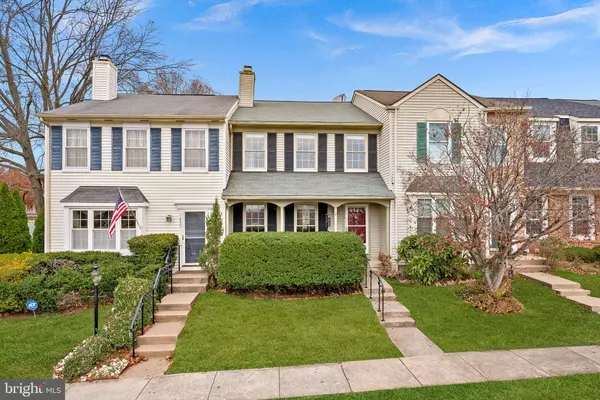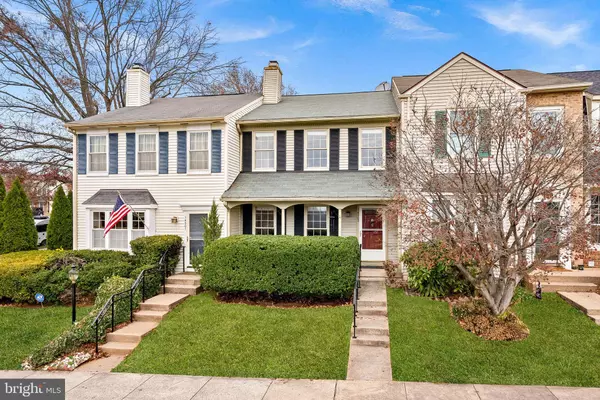
3 Beds
3 Baths
1,700 SqFt
3 Beds
3 Baths
1,700 SqFt
Open House
Sun Nov 23, 2:00pm - 4:00pm
Key Details
Property Type Townhouse
Sub Type Interior Row/Townhouse
Listing Status Active
Purchase Type For Sale
Square Footage 1,700 sqft
Price per Sqft $294
Subdivision Crofton Commons
MLS Listing ID VAFX2280096
Style Colonial
Bedrooms 3
Full Baths 2
Half Baths 1
HOA Fees $135/mo
HOA Y/N Y
Abv Grd Liv Area 1,360
Year Built 1986
Annual Tax Amount $5,478
Tax Year 2025
Lot Size 1,500 Sqft
Acres 0.03
Property Sub-Type Interior Row/Townhouse
Source BRIGHT
Property Description
Location
State VA
County Fairfax
Zoning 180
Rooms
Other Rooms Bedroom 2, Bedroom 3, Bedroom 1, Recreation Room, Bathroom 1, Half Bath
Basement Connecting Stairway, Fully Finished
Interior
Interior Features Floor Plan - Open, Kitchen - Table Space
Hot Water Electric
Heating Heat Pump(s)
Cooling Heat Pump(s), Central A/C, Ceiling Fan(s)
Flooring Hardwood, Engineered Wood, Carpet, Ceramic Tile
Fireplaces Number 1
Fireplaces Type Corner
Inclusions Parking Included In ListPrice,
Equipment Built-In Microwave, Dishwasher, Disposal, Dryer, Refrigerator, Washer
Furnishings No
Fireplace Y
Appliance Built-In Microwave, Dishwasher, Disposal, Dryer, Refrigerator, Washer
Heat Source Electric
Laundry Has Laundry, Lower Floor
Exterior
Parking On Site 2
Fence Wood
Amenities Available Common Grounds, Tot Lots/Playground, Tennis Courts, Swimming Pool
Water Access N
Accessibility Other
Garage N
Building
Lot Description Cul-de-sac, Front Yard, Landscaping, Level, Rear Yard
Story 3
Foundation Concrete Perimeter
Above Ground Finished SqFt 1360
Sewer Public Sewer
Water Public
Architectural Style Colonial
Level or Stories 3
Additional Building Above Grade, Below Grade
New Construction N
Schools
Elementary Schools Bull Run
Middle Schools Liberty
High Schools Centreville
School District Fairfax County Public Schools
Others
Pets Allowed Y
HOA Fee Include Common Area Maintenance,Management,Pool(s),Snow Removal
Senior Community No
Tax ID 65-3-3- -39
Ownership Fee Simple
SqFt Source 1700
Acceptable Financing Cash, Conventional, FHA, VA
Horse Property N
Listing Terms Cash, Conventional, FHA, VA
Financing Cash,Conventional,FHA,VA
Special Listing Condition Standard
Pets Allowed Case by Case Basis








