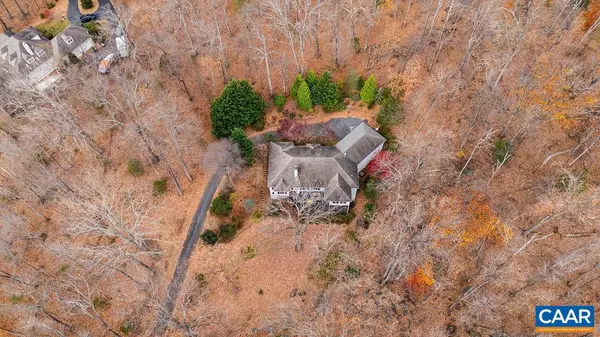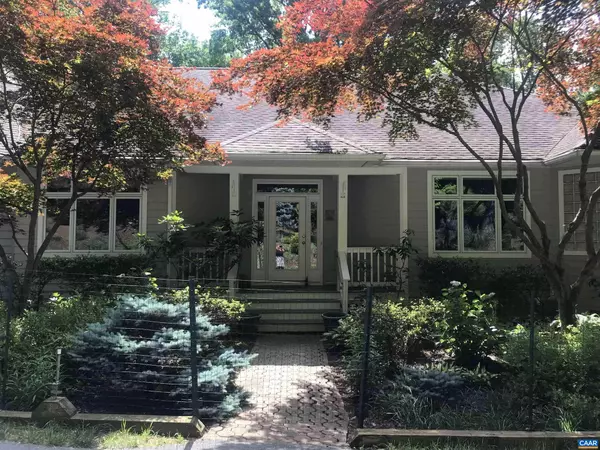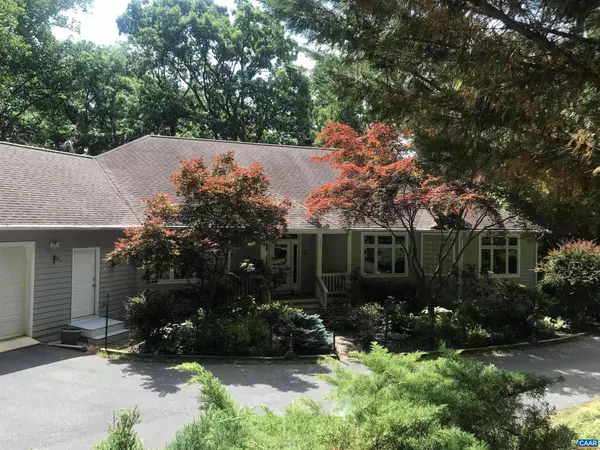
3 Beds
4 Baths
3,413 SqFt
3 Beds
4 Baths
3,413 SqFt
Open House
Sat Nov 29, 11:00am - 1:00pm
Key Details
Property Type Single Family Home
Sub Type Detached
Listing Status Active
Purchase Type For Sale
Square Footage 3,413 sqft
Price per Sqft $247
Subdivision Unknown
MLS Listing ID 671354
Style Other
Bedrooms 3
Full Baths 3
Half Baths 1
HOA Y/N Y
Abv Grd Liv Area 3,413
Year Built 1999
Annual Tax Amount $4,306
Tax Year 2025
Lot Size 3.930 Acres
Acres 3.93
Property Sub-Type Detached
Source CAAR
Property Description
Location
State VA
County Nelson
Zoning RPC
Rooms
Other Rooms Living Room, Dining Room, Kitchen, Family Room, Den, Foyer, Study, Exercise Room, Laundry, Mud Room, Recreation Room, Bonus Room, Full Bath, Half Bath, Additional Bedroom
Basement Fully Finished, Walkout Level
Main Level Bedrooms 1
Interior
Interior Features Entry Level Bedroom
Heating Central, Heat Pump(s)
Cooling Central A/C, Heat Pump(s)
Fireplaces Number 1
Fireplaces Type Stone, Wood
Inclusions All appliances, hot tub, pool table - all work but convey AS IS. Most furniture is negotiable.
Equipment Dryer, Washer
Fireplace Y
Appliance Dryer, Washer
Heat Source Propane - Owned
Exterior
Amenities Available Beach, Club House, Community Center, Exercise Room, Golf Club, Lake, Library, Meeting Room, Picnic Area, Swimming Pool, Horse Trails, Riding/Stables, Tennis Courts, Jog/Walk Path
View Mountain, Trees/Woods
Roof Type Composite
Accessibility None
Garage N
Building
Lot Description Partly Wooded, Secluded
Story 2
Foundation Block
Above Ground Finished SqFt 3413
Sewer Septic Exists
Water Well
Architectural Style Other
Level or Stories 2
Additional Building Above Grade, Below Grade
Structure Type Vaulted Ceilings,Cathedral Ceilings
New Construction N
Schools
Middle Schools Nelson
High Schools Nelson
School District Nelson County Public Schools
Others
Ownership Other
SqFt Source 3413
Special Listing Condition Standard
Virtual Tour https://www.youtube.com/watch?v=ZpixQ_FSMFU








