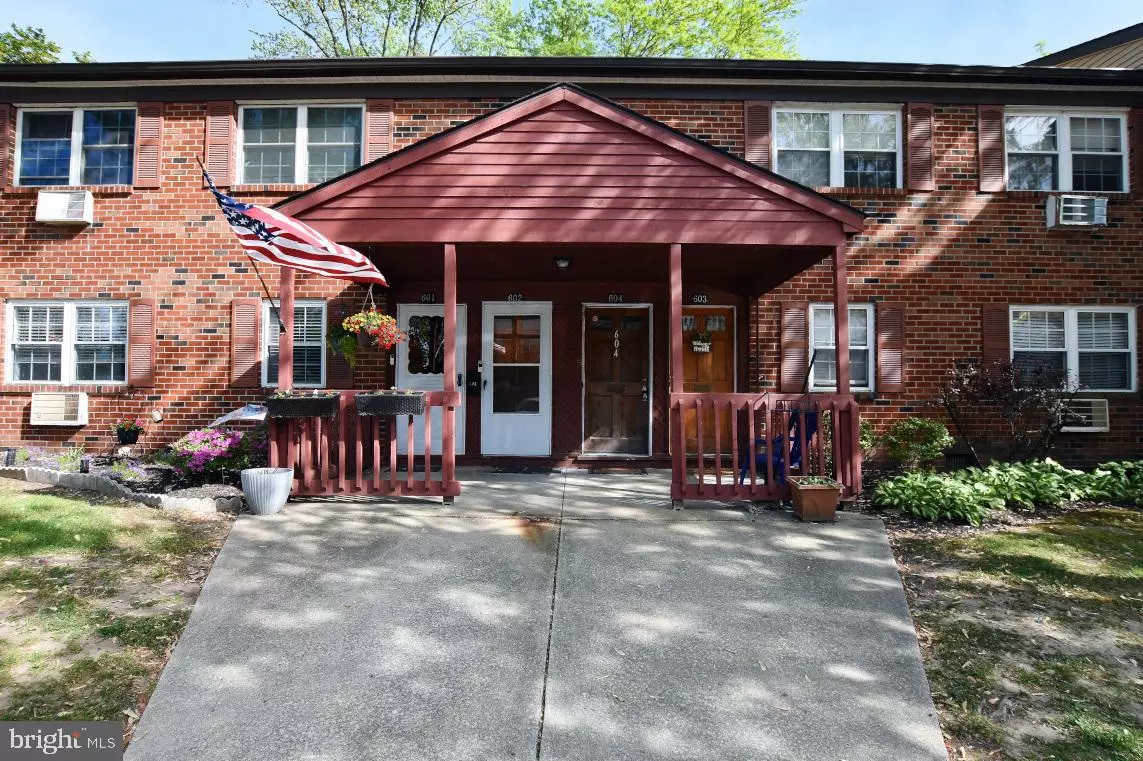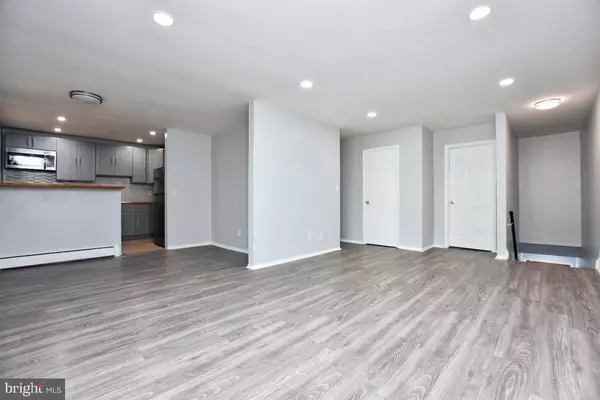
2 Beds
1 Bath
980 SqFt
2 Beds
1 Bath
980 SqFt
Key Details
Property Type Condo
Sub Type Condo/Co-op
Listing Status Coming Soon
Purchase Type For Sale
Square Footage 980 sqft
Price per Sqft $178
Subdivision Rosewood
MLS Listing ID NJBL2101588
Style Unit/Flat,Traditional
Bedrooms 2
Full Baths 1
Condo Fees $526/mo
HOA Y/N N
Abv Grd Liv Area 980
Year Built 1969
Available Date 2025-12-01
Annual Tax Amount $1,500
Tax Year 2024
Property Sub-Type Condo/Co-op
Source BRIGHT
Property Description
Location
State NJ
County Burlington
Area Burlington Twp (20306)
Zoning R-12
Rooms
Other Rooms Bedroom 2, Bedroom 1, Bathroom 1
Interior
Interior Features Kitchen - Eat-In, Floor Plan - Open, Bathroom - Tub Shower, Ceiling Fan(s)
Hot Water Electric, Natural Gas
Heating Baseboard - Hot Water
Cooling Window Unit(s)
Flooring Luxury Vinyl Plank
Equipment Dishwasher, Microwave, Oven/Range - Electric, Refrigerator
Appliance Dishwasher, Microwave, Oven/Range - Electric, Refrigerator
Heat Source Natural Gas
Exterior
Exterior Feature Balcony
Parking On Site 1
Amenities Available None
Water Access N
Roof Type Shingle
Accessibility None
Porch Balcony
Garage N
Building
Story 2
Above Ground Finished SqFt 980
Sewer Public Sewer
Water Public
Architectural Style Unit/Flat, Traditional
Level or Stories 2
Additional Building Above Grade
New Construction N
Schools
Elementary Schools Fountain Woods E.S.
Middle Schools Burlington Township
High Schools Burlington Township H.S.
School District Burlington Township
Others
Pets Allowed Y
HOA Fee Include Common Area Maintenance,Ext Bldg Maint,Heat,Snow Removal,Trash,Laundry
Senior Community No
Tax ID 06-00114 02-00014 02-C0604
Ownership Condominium
SqFt Source 980
Acceptable Financing Cash
Listing Terms Cash
Financing Cash
Special Listing Condition Standard
Pets Allowed Number Limit








