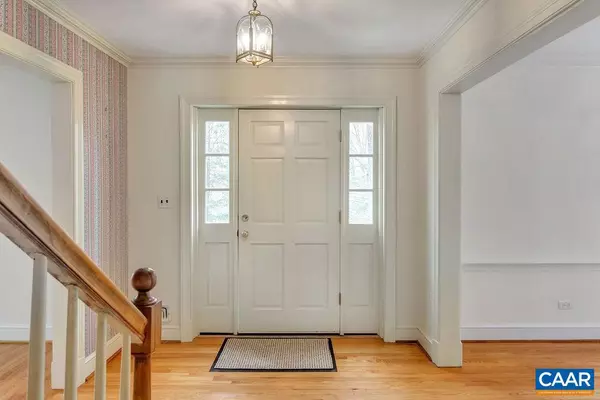Bought with Unrepresented Buyer • UnrepresentedBuyer
$520,619
$549,900
5.3%For more information regarding the value of a property, please contact us for a free consultation.
5 Beds
3 Baths
3,418 SqFt
SOLD DATE : 05/27/2020
Key Details
Sold Price $520,619
Property Type Single Family Home
Sub Type Detached
Listing Status Sold
Purchase Type For Sale
Square Footage 3,418 sqft
Price per Sqft $152
Subdivision None Available
MLS Listing ID 601119
Sold Date 05/27/20
Style Colonial
Bedrooms 5
Full Baths 3
HOA Y/N N
Abv Grd Liv Area 2,995
Year Built 1958
Annual Tax Amount $5,492
Tax Year 2020
Lot Size 0.510 Acres
Acres 0.51
Property Sub-Type Detached
Source CAAR
Property Description
Spring is in the air, and this home will not disappoint the avid gardener in you! Enjoy it all from the beautiful flagstone terrace or large family room featuring walls of glass! This stately home is recently updated throughout and features gracious room sizes including formal living/dining rooms, sunny kitchen with greenhouse window over the sink, and large breakfast nook. The first floor bedroom ensuite, is large enough to serve as a second master. Hardwood floors both levels. Partially finished terraced level- perfect for game enthusiasts or home theatre. Another large room for a home gym or play room. Close to everything Charlottesville--A short walk to Whole Foods and Meadowcreek Trl.,Formica Counter,Painted Cabinets,White Cabinets,Wood Cabinets,Bus on City Route,Fireplace in Family Room,Fireplace in Living Room
Location
State VA
County Charlottesville City
Zoning R-1
Rooms
Other Rooms Living Room, Dining Room, Primary Bedroom, Kitchen, Family Room, Foyer, Breakfast Room, Laundry, Recreation Room, Utility Room, Primary Bathroom, Full Bath, Additional Bedroom
Basement Full, Heated, Interior Access, Partially Finished, Walkout Level, Windows
Main Level Bedrooms 1
Interior
Interior Features Breakfast Area, Kitchen - Eat-In, Pantry, Recessed Lighting
Cooling Programmable Thermostat, Energy Star Cooling System, Central A/C
Flooring Ceramic Tile, Hardwood
Fireplaces Number 2
Equipment Dryer, Washer, Dishwasher, Disposal, Oven - Double, Microwave, Refrigerator, Oven - Wall, Cooktop
Fireplace Y
Window Features Screens,Storm
Appliance Dryer, Washer, Dishwasher, Disposal, Oven - Double, Microwave, Refrigerator, Oven - Wall, Cooktop
Heat Source Natural Gas
Exterior
Exterior Feature Patio(s), Porch(es)
Parking Features Garage - Side Entry, Basement Garage
Fence Partially
View Garden/Lawn
Roof Type Composite
Accessibility None
Porch Patio(s), Porch(es)
Attached Garage 2
Garage Y
Building
Lot Description Landscaping
Story 2
Foundation Block
Above Ground Finished SqFt 2995
Sewer Public Sewer
Water Public
Architectural Style Colonial
Level or Stories 2
Additional Building Above Grade, Below Grade
New Construction N
Schools
Elementary Schools Greenbrier
Middle Schools Walker & Buford
High Schools Charlottesville
School District Charlottesville Cty Public Schools
Others
Ownership Other
SqFt Source 3418
Security Features Smoke Detector
Special Listing Condition Standard
Read Less Info
Want to know what your home might be worth? Contact us for a FREE valuation!

Our team is ready to help you sell your home for the highest possible price ASAP








