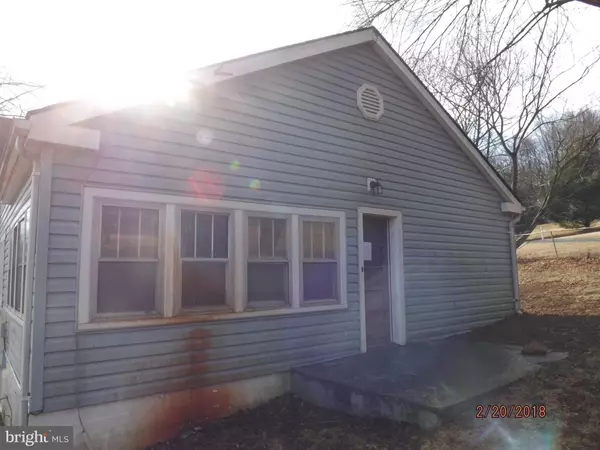Bought with Moon Y Choi • RE/MAX Executives
$84,150
$84,150
For more information regarding the value of a property, please contact us for a free consultation.
2 Beds
1 Bath
952 SqFt
SOLD DATE : 05/31/2018
Key Details
Sold Price $84,150
Property Type Single Family Home
Sub Type Detached
Listing Status Sold
Purchase Type For Sale
Square Footage 952 sqft
Price per Sqft $88
Subdivision None Available
MLS Listing ID 1000302490
Sold Date 05/31/18
Style Ranch/Rambler
Bedrooms 2
Full Baths 1
HOA Y/N N
Abv Grd Liv Area 952
Year Built 1941
Annual Tax Amount $806
Tax Year 2017
Lot Size 2.000 Acres
Acres 2.0
Property Sub-Type Detached
Source MRIS
Property Description
PENDING CONTRACT...So much potential in this adorable ranch style home offering 2 bedrooms, 1 bath, living room, dining room off from kitchen, hardwood floors and enclosed back porch, all on 2 acres with gorgeous mountain views! Home offers 2 other buildings that offers potential for storage or work shop! Great opportunity for investor or first time home buyer with a renovation loan!
Location
State VA
County Rappahannock
Rooms
Basement Other
Main Level Bedrooms 2
Interior
Interior Features Kitchen - Country, Dining Area, Wood Floors
Hot Water Electric
Heating Hot Water
Cooling None
Equipment Washer/Dryer Hookups Only
Fireplace N
Appliance Washer/Dryer Hookups Only
Heat Source None
Exterior
Exterior Feature Porch(es)
Water Access N
Accessibility None
Porch Porch(es)
Garage N
Building
Lot Description Backs to Trees, Cleared
Story 2
Above Ground Finished SqFt 952
Sewer Septic Exists
Water Spring
Architectural Style Ranch/Rambler
Level or Stories 2
Additional Building Above Grade
New Construction N
Schools
School District Rappahannock County Public Schools
Others
Senior Community No
Tax ID 1- - - -44
Ownership Fee Simple
SqFt Source 952
Special Listing Condition Bank Owned/REO
Read Less Info
Want to know what your home might be worth? Contact us for a FREE valuation!

Our team is ready to help you sell your home for the highest possible price ASAP








