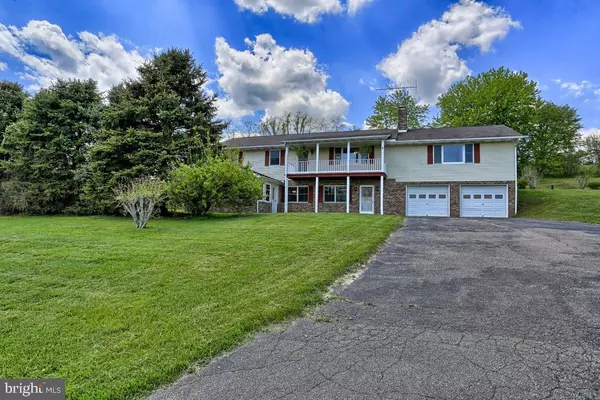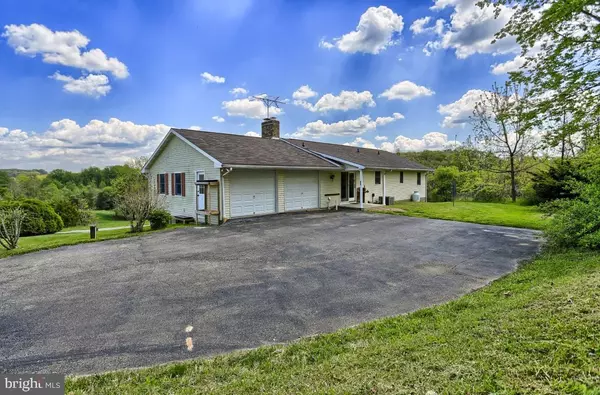Bought with Linda Lidard • RE/MAX Components
$280,000
$299,500
6.5%For more information regarding the value of a property, please contact us for a free consultation.
3 Beds
4 Baths
3,460 SqFt
SOLD DATE : 06/08/2018
Key Details
Sold Price $280,000
Property Type Vacant Land
Sub Type Detached
Listing Status Sold
Purchase Type For Sale
Square Footage 3,460 sqft
Price per Sqft $80
Subdivision Delta
MLS Listing ID 1001510872
Sold Date 06/08/18
Style Ranch/Rambler
Bedrooms 3
Full Baths 3
Half Baths 1
HOA Y/N N
Abv Grd Liv Area 2,494
Year Built 1993
Annual Tax Amount $7,218
Tax Year 2018
Lot Size 7.060 Acres
Acres 7.06
Property Sub-Type Detached
Source BRIGHT
Property Description
This country home offers many options with two floors of generously sized rooms with In-Law/auPair/Suite in lower level. Each level has it's own independent attached 2 car garage and private entrance as well as individual laundry areas. Great opportunity for multi-generational living. Home is privately located on 7.06 acres of agriculturally zoned land. Please contact Peach Bottom Twp. for permitted uses 717-456-5083
Location
State PA
County York
Area Peach Bottom Twp (15243)
Zoning AGRICULTURAL
Rooms
Other Rooms Living Room, Bedroom 2, Bedroom 3, Kitchen, Family Room, Bedroom 1, In-Law/auPair/Suite, Other
Basement Full
Main Level Bedrooms 2
Interior
Interior Features 2nd Kitchen, Primary Bath(s), Kitchen - Island
Hot Water Oil
Heating Hot Water
Cooling Central A/C
Fireplaces Number 1
Heat Source Electric
Exterior
Exterior Feature Deck(s)
Parking Features Garage - Front Entry, Garage - Rear Entry, Oversized
Garage Spaces 4.0
Water Access N
Roof Type Asphalt
Farm Rural Estate
Accessibility None
Porch Deck(s)
Attached Garage 4
Total Parking Spaces 4
Garage Y
Building
Story 2
Sewer On Site Septic
Water Well
Architectural Style Ranch/Rambler
Level or Stories 2
Additional Building Above Grade, Below Grade
New Construction N
Schools
High Schools Kennard-Dale
School District South Eastern
Others
Tax ID 43-000-AP-0001-K0-00000
Ownership Fee Simple
SqFt Source 3460
Special Listing Condition Standard
Read Less Info
Want to know what your home might be worth? Contact us for a FREE valuation!

Our team is ready to help you sell your home for the highest possible price ASAP








