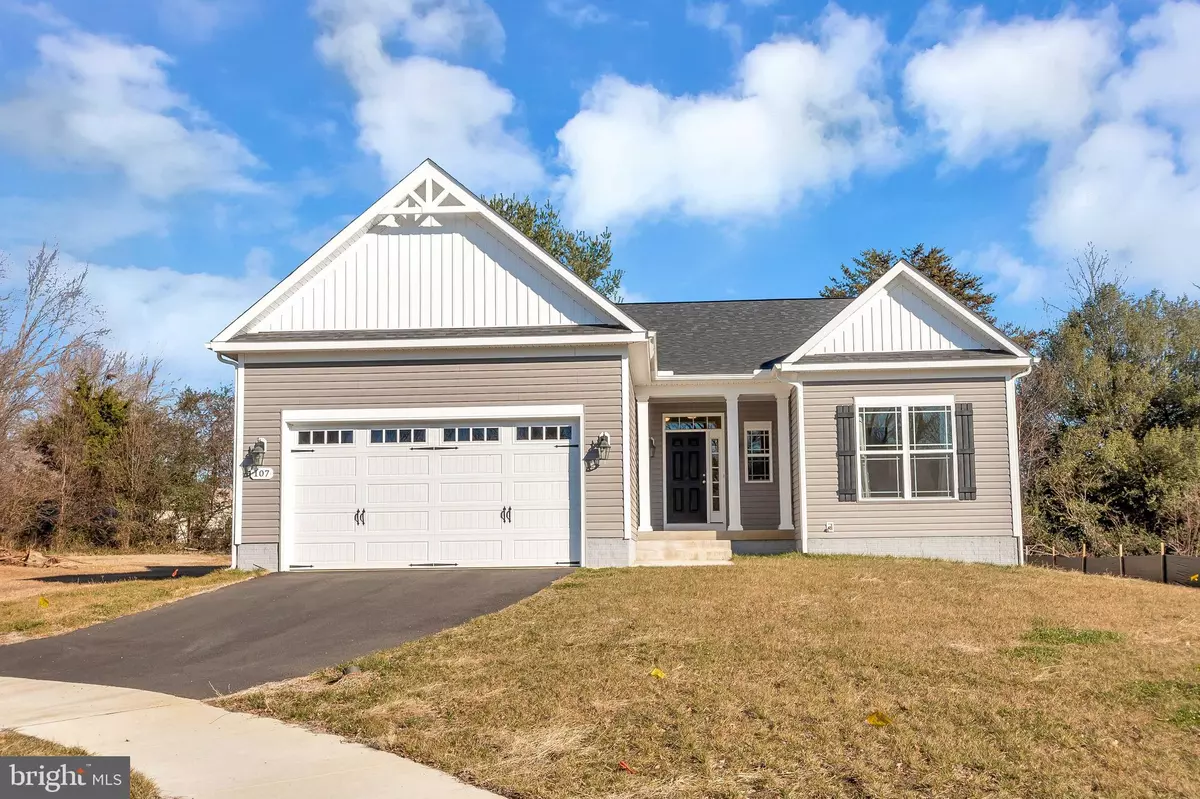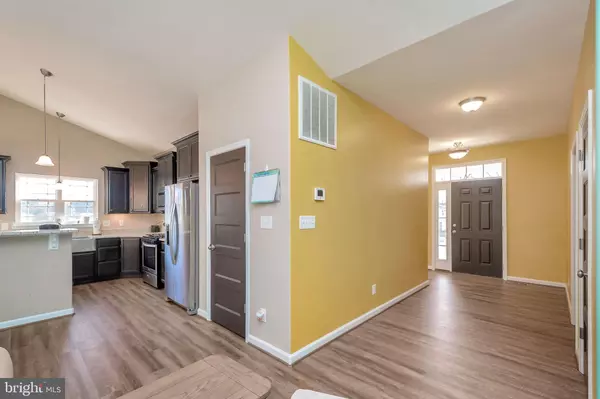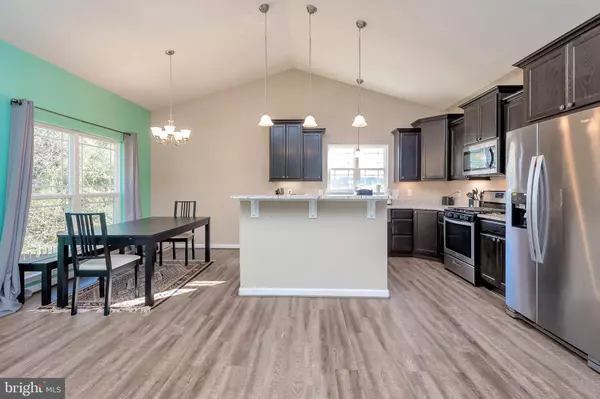Bought with Virginia M Walker • Coldwell Banker Elite
$397,000
$409,000
2.9%For more information regarding the value of a property, please contact us for a free consultation.
3 Beds
2 Baths
1,658 SqFt
SOLD DATE : 01/10/2022
Key Details
Sold Price $397,000
Property Type Single Family Home
Sub Type Detached
Listing Status Sold
Purchase Type For Sale
Square Footage 1,658 sqft
Price per Sqft $239
Subdivision The Vintage
MLS Listing ID VAFB2000710
Sold Date 01/10/22
Style Ranch/Rambler
Bedrooms 3
Full Baths 2
HOA Fees $25/ann
HOA Y/N Y
Abv Grd Liv Area 1,658
Year Built 2019
Available Date 2021-11-15
Annual Tax Amount $2,994
Tax Year 2021
Lot Size 8,549 Sqft
Acres 0.2
Property Sub-Type Detached
Source BRIGHT
Property Description
Built in 2019, this wonderful 3 bedroom, 2 bath home with 2 car attached garage offers the convenience of one level living. Spacious and open, the eat in kitchen and family room combo features vinyl plank flooring, vaulted ceilings and opens to the outdoor patio space. Just off the family room is the primary bedroom with en suite and walk in closet. 2 additional bedrooms and a full unfinished basement complete the home. And all so close to 95, the VRE and Downtown's trails, parks, restaurants and shops.
Location
State VA
County Fredericksburg City
Zoning R4
Rooms
Basement Full, Unfinished, Walkout Stairs, Interior Access
Main Level Bedrooms 3
Interior
Interior Features Carpet, Ceiling Fan(s), Combination Kitchen/Living, Entry Level Bedroom, Floor Plan - Open, Kitchen - Island, Recessed Lighting, Walk-in Closet(s), Family Room Off Kitchen, Upgraded Countertops
Hot Water Natural Gas
Heating Forced Air
Cooling Central A/C
Equipment Built-In Microwave, Dishwasher, Disposal, Dryer, Oven/Range - Gas, Refrigerator, Stainless Steel Appliances, Washer
Fireplace N
Appliance Built-In Microwave, Dishwasher, Disposal, Dryer, Oven/Range - Gas, Refrigerator, Stainless Steel Appliances, Washer
Heat Source Natural Gas
Laundry Main Floor
Exterior
Exterior Feature Porch(es), Patio(s)
Parking Features Garage - Front Entry, Garage Door Opener, Inside Access
Garage Spaces 2.0
Water Access N
Accessibility None
Porch Porch(es), Patio(s)
Attached Garage 2
Total Parking Spaces 2
Garage Y
Building
Story 2
Foundation Concrete Perimeter
Above Ground Finished SqFt 1658
Sewer Public Sewer
Water Public
Architectural Style Ranch/Rambler
Level or Stories 2
Additional Building Above Grade, Below Grade
Structure Type 9'+ Ceilings,Vaulted Ceilings
New Construction N
Schools
School District Fredericksburg City Public Schools
Others
Senior Community No
Tax ID 7778-55-9340
Ownership Fee Simple
SqFt Source 1658
Special Listing Condition Standard
Read Less Info
Want to know what your home might be worth? Contact us for a FREE valuation!

Our team is ready to help you sell your home for the highest possible price ASAP








