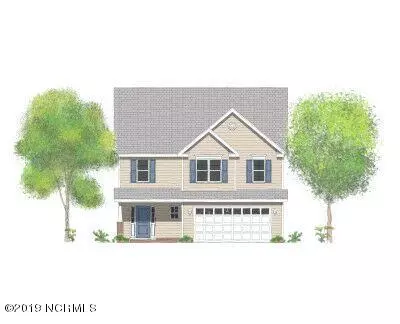$238,480
$219,800
8.5%For more information regarding the value of a property, please contact us for a free consultation.
3 Beds
3 Baths
2,159 SqFt
SOLD DATE : 01/29/2020
Key Details
Sold Price $238,480
Property Type Single Family Home
Sub Type Single Family Residence
Listing Status Sold
Purchase Type For Sale
Square Footage 2,159 sqft
Price per Sqft $110
Subdivision Sagewood
MLS Listing ID 100180594
Sold Date 01/29/20
Style Wood Frame
Bedrooms 3
Full Baths 2
Half Baths 1
HOA Fees $200
HOA Y/N Yes
Year Built 2019
Lot Size 0.260 Acres
Acres 0.26
Lot Dimensions 70x155
Property Sub-Type Single Family Residence
Source North Carolina Regional MLS
Property Description
The Rockbridge plan features three stories of family living space! On the first floor the kitchen overlooks the large great room and dining area, second floor features the master suite with separate walk-in shower and soaking tub, two closets and two large walk-in closets the third floor offers an oversized bonus room perfect for movie night! Finishings include granite kitchen countertops, laminate flooring, stainless steel appliances and LED lighting.
Location
State NC
County Pitt
Community Sagewood
Zoning residential
Direction From Greenville - Hwy 43 South - Turn Left on Ivy - Right on Sagebrush Drive -right on Mack Vernan- Home on the Right
Location Details Mainland
Rooms
Primary Bedroom Level Non Primary Living Area
Interior
Interior Features Solid Surface, Ceiling Fan(s), Pantry, Walk-in Shower, Walk-In Closet(s)
Heating Heat Pump
Cooling Central Air
Flooring Carpet, Laminate, Tile
Fireplaces Type Gas Log
Fireplace Yes
Window Features Thermal Windows
Appliance Stove/Oven - Electric, Microwave - Built-In, Disposal, Dishwasher
Laundry Inside
Exterior
Parking Features Paved
Garage Spaces 4.0
Utilities Available Community Water
Amenities Available Maint - Comm Areas
Roof Type Shingle
Porch Patio
Building
Story 3
Entry Level Three Or More
Foundation Raised
Sewer Municipal Sewer
New Construction Yes
Others
Tax ID 83998
Acceptable Financing Cash, Conventional, FHA, USDA Loan, VA Loan
Listing Terms Cash, Conventional, FHA, USDA Loan, VA Loan
Special Listing Condition None
Read Less Info
Want to know what your home might be worth? Contact us for a FREE valuation!

Our team is ready to help you sell your home for the highest possible price ASAP








