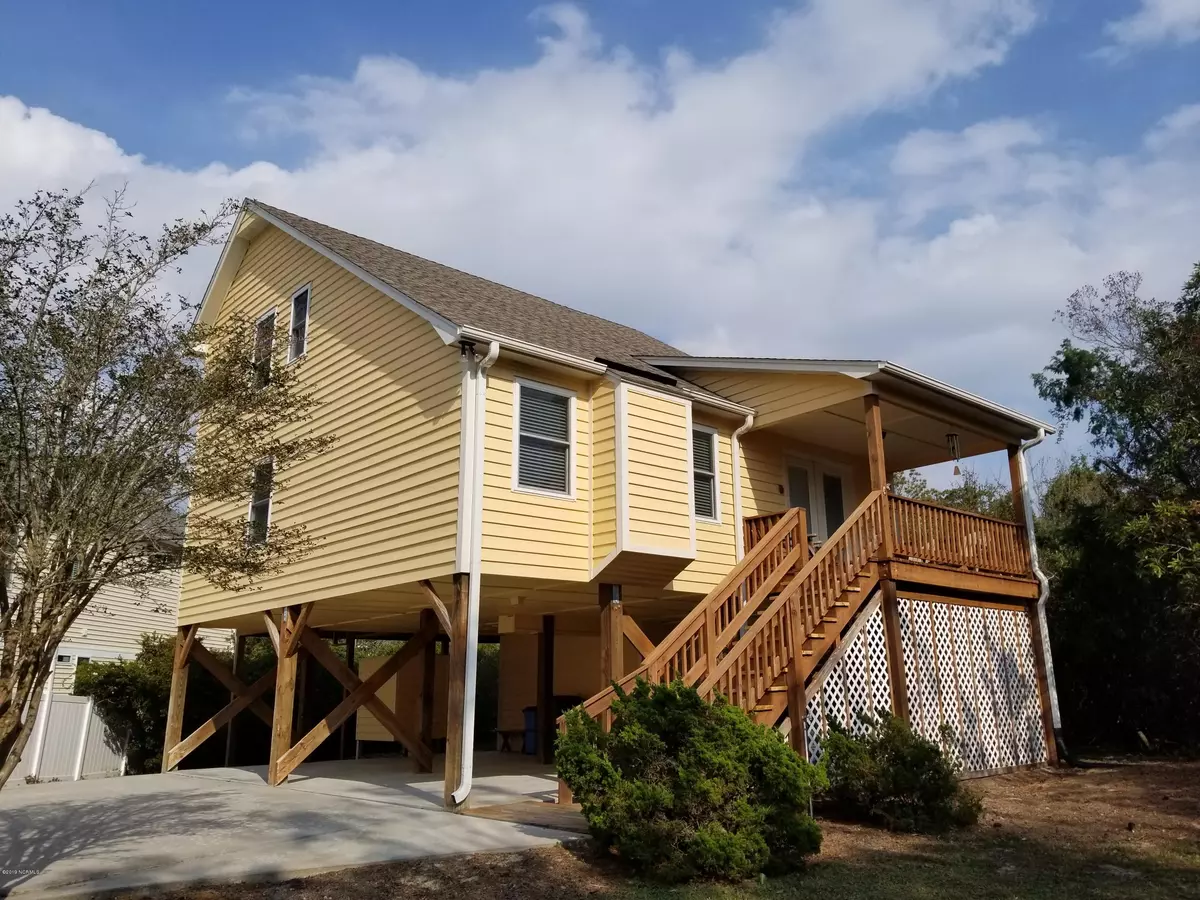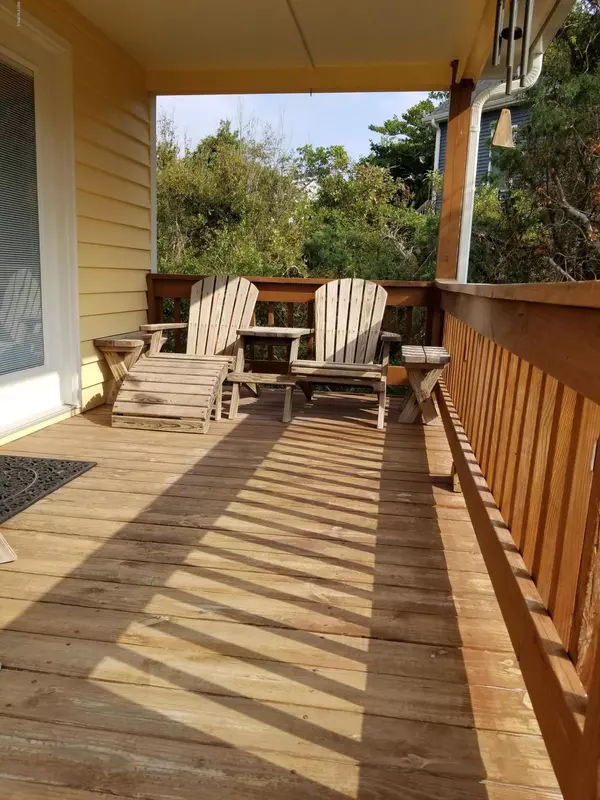$415,000
$425,000
2.4%For more information regarding the value of a property, please contact us for a free consultation.
3 Beds
2 Baths
1,562 SqFt
SOLD DATE : 08/10/2020
Key Details
Sold Price $415,000
Property Type Single Family Home
Sub Type Single Family Residence
Listing Status Sold
Purchase Type For Sale
Square Footage 1,562 sqft
Price per Sqft $265
Subdivision Deer Horn Dunes
MLS Listing ID 100164536
Sold Date 08/10/20
Style Wood Frame
Bedrooms 3
Full Baths 2
HOA Y/N No
Year Built 1989
Lot Size 0.266 Acres
Acres 0.27
Lot Dimensions 76x154x79x155
Property Sub-Type Single Family Residence
Source Hive MLS
Property Description
BUYERS ORDERS CHANGES....BACK ON THE MARKET!!! NEVER FLOODED!!! NOT IN A FLOOD ZONE BUT 10 HOUSES TO THE BEACH! Meticulously MAINTAINED CEDAR SIDED Home with 3 Bedrooms and 2 Baths. SOLD FURNISHED WITH EXCEPTIONS......BONUS ROOM JUST NEEDS SHEETROCK for a HOME OFFICE! OPEN CONCEPT Living with updated ROOF, WINDOWS, DOORS, WATER HEATER,HVAC and more!!! IRRIGATION SYSTEM TOO!!! Owner says in past 26 YEARS of ownership ONLY STORM DAMAGE WAS A Branch through a SCREEN!!! WOW!!! Master Bedroom Boasts NEW Floors and an Updated Tiled LARGE WALK IN SHOWER!!! There is a spacious storage ROOM and Outside Shower. The Yard provides fro privacy and OUTDOOR LIVING! Screened in Porch PLUS A SUN DECK!!! Seller Providing a 1 Year Home warranty! COME TO THE BEACH!!!
Location
State NC
County Carteret
Community Deer Horn Dunes
Zoning RES
Direction HWY 58 to Coast Guard Road....Left into Deer Horn Dunes...First right to DOE Drive...HEAD TO THE BEACH...HOME ON LEFT...SIGN ON PROPERTY
Location Details Island
Rooms
Other Rooms Shower
Basement None
Primary Bedroom Level Primary Living Area
Interior
Interior Features Master Downstairs, Vaulted Ceiling(s), Ceiling Fan(s), Furnished, Walk-in Shower
Heating Electric, Heat Pump
Cooling Central Air
Flooring Laminate, Tile, Vinyl
Fireplaces Type None
Fireplace No
Appliance Electric Oven, Built-In Microwave, Washer, Refrigerator, Dryer, Dishwasher
Exterior
Exterior Feature Outdoor Shower
Parking Features Paved
Pool None
Utilities Available Water Available
Amenities Available No Amenities
Roof Type Composition
Porch Open, Covered, Deck, Patio, Porch, Screened
Building
Story 1
Entry Level One and One Half
Foundation Other
Sewer Septic Tank
Water Municipal Water
Structure Type Outdoor Shower
New Construction No
Others
Tax ID 5383.09.25.1574000
Acceptable Financing Cash, Conventional, FHA, USDA Loan, VA Loan
Listing Terms Cash, Conventional, FHA, USDA Loan, VA Loan
Read Less Info
Want to know what your home might be worth? Contact us for a FREE valuation!

Our team is ready to help you sell your home for the highest possible price ASAP








