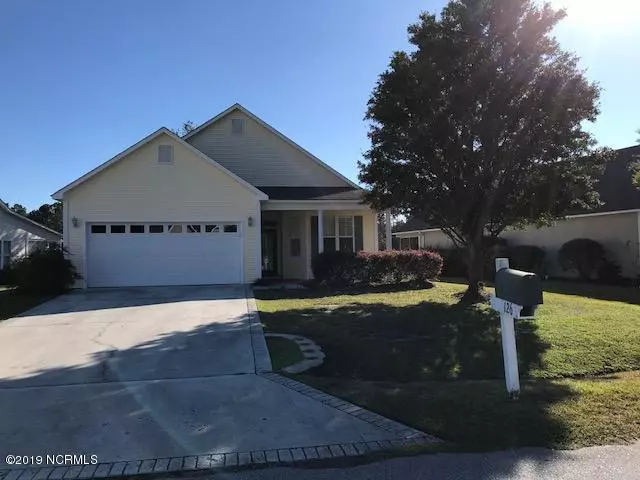$199,000
$199,000
For more information regarding the value of a property, please contact us for a free consultation.
3 Beds
2 Baths
1,350 SqFt
SOLD DATE : 12/03/2019
Key Details
Sold Price $199,000
Property Type Single Family Home
Sub Type Single Family Residence
Listing Status Sold
Purchase Type For Sale
Square Footage 1,350 sqft
Price per Sqft $147
Subdivision The Forest At Belvedere
MLS Listing ID 100189621
Sold Date 12/03/19
Style Wood Frame
Bedrooms 3
Full Baths 2
HOA Fees $812
HOA Y/N Yes
Year Built 2003
Lot Size 7,405 Sqft
Acres 0.17
Lot Dimensions irregular
Property Sub-Type Single Family Residence
Source North Carolina Regional MLS
Property Description
Adorable house in The Forest at Belvedere! 3 BR/2BA ranch overlooking Belvedere Golf Course. Special features in this home include, new carpet in bedrooms, fresh paint on all walls and trim, Plantation Shutters, covered patio in back overlooking golf course, 2 car garage, fenced backyard, and newly refinished hardwood floors in the main living area. HOA maintains the lawn! Top rated schools, ocean beaches 15 minutes away, Camp Lejeune close by, and golf course overlooking the backyard! Great opportunity for first time home buyers, investors, or retirees. Hurry and make an appointment before this gem gets taken!
Location
State NC
County Pender
Community The Forest At Belvedere
Zoning PD
Direction Hwy 17 N, Rt on Longleaf into Belvedere Plantation, Lt on Azalea. #126 on house on right side.
Location Details Mainland
Rooms
Primary Bedroom Level Primary Living Area
Interior
Interior Features Master Downstairs, Ceiling Fan(s)
Heating Heat Pump
Cooling Central Air
Flooring Carpet, Tile, Wood
Fireplaces Type None
Fireplace No
Window Features Blinds
Appliance Refrigerator, Microwave - Built-In, Dishwasher, Cooktop - Electric
Laundry Inside
Exterior
Exterior Feature None
Parking Features Paved
Garage Spaces 2.0
Pool None
Utilities Available Community Water
Amenities Available Golf Course
Roof Type Architectural Shingle
Porch Patio
Building
Lot Description On Golf Course
Story 1
Entry Level One
Foundation Slab
Sewer Community Sewer
Structure Type None
New Construction No
Others
Tax ID 4204-51-1481-0000
Acceptable Financing Cash, Conventional, FHA, VA Loan
Listing Terms Cash, Conventional, FHA, VA Loan
Special Listing Condition None
Read Less Info
Want to know what your home might be worth? Contact us for a FREE valuation!

Our team is ready to help you sell your home for the highest possible price ASAP








