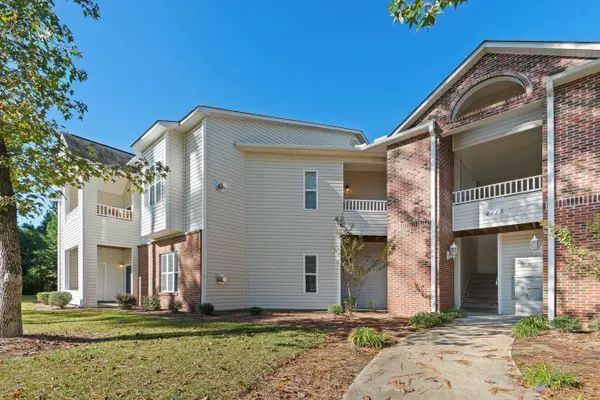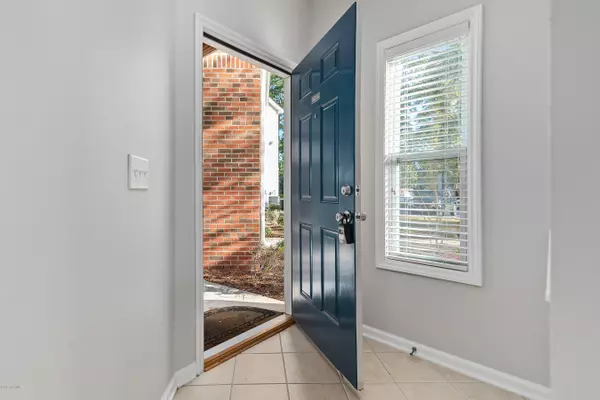$98,000
$98,500
0.5%For more information regarding the value of a property, please contact us for a free consultation.
2 Beds
2 Baths
1,475 SqFt
SOLD DATE : 11/25/2019
Key Details
Sold Price $98,000
Property Type Condo
Sub Type Condominium
Listing Status Sold
Purchase Type For Sale
Square Footage 1,475 sqft
Price per Sqft $66
Subdivision Turtle Creek
MLS Listing ID 100190309
Sold Date 11/25/19
Style Wood Frame
Bedrooms 2
Full Baths 2
HOA Fees $1,440
HOA Y/N Yes
Year Built 2004
Lot Size 871 Sqft
Acres 0.02
Lot Dimensions 29.75x29.75x29.75x29.75
Property Sub-Type Condominium
Source North Carolina Regional MLS
Property Description
First Floor Turtle Creek Condo! Two bedroom, two bath unit. Spacious family living with all laminate flooring. Dining area, galley kitchen. Large utility room storage with washer & dryer included and gas hot water. Large master suite with walk in closet, double vanity, whirlpool tub and shower. Split floor plan with quest room and full guest bath. Covered side yard patio. New paint, new flooring, move in ready!
Location
State NC
County Pitt
Community Turtle Creek
Zoning res
Direction Greenville Blvd. south on Arlington, left into Turtle Creek , unit on the left.
Location Details Mainland
Rooms
Primary Bedroom Level Primary Living Area
Interior
Interior Features Whirlpool, Master Downstairs, Ceiling Fan(s), Pantry, Walk-in Shower, Walk-In Closet(s)
Heating Heat Pump, Hot Water
Cooling Central Air
Flooring Carpet, Laminate, Tile, Vinyl
Fireplaces Type Gas Log
Fireplace Yes
Window Features Blinds
Appliance Washer, Stove/Oven - Electric, Refrigerator, Microwave - Built-In, Ice Maker, Disposal, Dishwasher
Laundry Hookup - Dryer, Washer Hookup, Inside
Exterior
Exterior Feature Gas Logs
Parking Features Assigned, Off Street, Paved
Pool In Ground
Utilities Available Community Water
Amenities Available Community Pool, Maint - Comm Areas, Maint - Roads, Maintenance Structure, Management, Master Insure, Pest Control, Sewer, Sidewalk, Storage, Termite Bond, Water
Roof Type Composition
Porch Covered, Patio
Building
Story 1
Entry Level End Unit,One
Foundation Slab
Sewer Community Sewer
Structure Type Gas Logs
New Construction No
Others
Tax ID 69145
Acceptable Financing Cash, Conventional, FHA, VA Loan
Listing Terms Cash, Conventional, FHA, VA Loan
Special Listing Condition None
Read Less Info
Want to know what your home might be worth? Contact us for a FREE valuation!

Our team is ready to help you sell your home for the highest possible price ASAP








