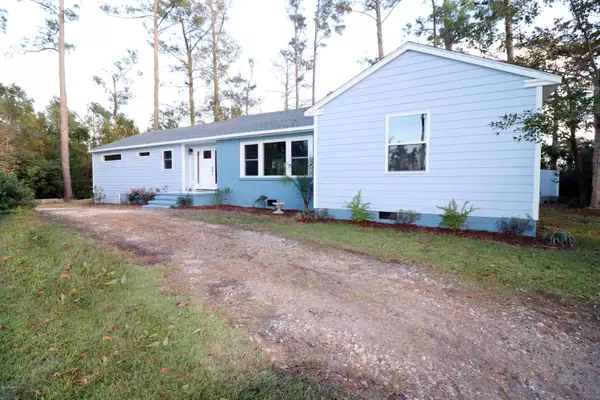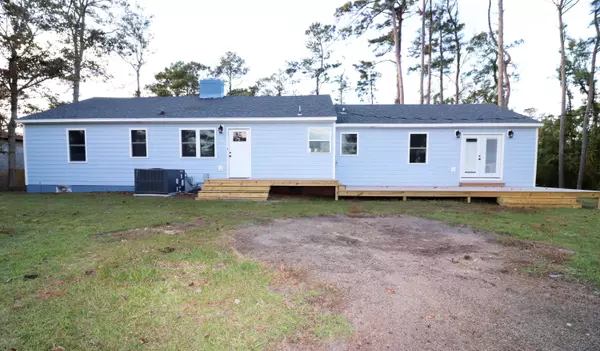$275,000
$299,000
8.0%For more information regarding the value of a property, please contact us for a free consultation.
3 Beds
2 Baths
2,038 SqFt
SOLD DATE : 12/16/2019
Key Details
Sold Price $275,000
Property Type Single Family Home
Sub Type Single Family Residence
Listing Status Sold
Purchase Type For Sale
Square Footage 2,038 sqft
Price per Sqft $134
Subdivision Not In Subdivision
MLS Listing ID 100190538
Sold Date 12/16/19
Style Wood Frame
Bedrooms 3
Full Baths 2
HOA Y/N No
Year Built 1952
Annual Tax Amount $851
Lot Size 1.481 Acres
Acres 1.48
Lot Dimensions 357x224x205x196
Property Sub-Type Single Family Residence
Source North Carolina Regional MLS
Property Description
COMPLETELY RENOVATED RANCH HOME ON OVER AN ACRE! Located just off hwy 70 this home features a circle driveway, detached double car garage, barn, large rear deck, and huge backyard. Inside you will find an open split bedroom floor plan. Living room with recessed lighting and wood flooring, completely updated kitchen, tile flooring, granite counter tops with bar, backsplash, soft close drawers, and all new appliances. Huge master bedroom with vaulted ceiling, walk-in closet, master bath with dual vanity, and walk-in shower. NO CITY TAXES or HOA DUES!
Location
State NC
County Carteret
Community Not In Subdivision
Zoning R20
Direction Hwy 70 to Wildwood Road
Location Details Mainland
Rooms
Other Rooms Barn(s)
Basement Crawl Space
Primary Bedroom Level Primary Living Area
Interior
Interior Features Master Downstairs, Vaulted Ceiling(s), Ceiling Fan(s), Pantry, Walk-in Shower, Walk-In Closet(s)
Heating Forced Air
Cooling Central Air
Flooring Carpet, Tile, Wood
Appliance Stove/Oven - Electric, Refrigerator, Microwave - Built-In, Dishwasher
Laundry Inside
Exterior
Exterior Feature None
Parking Features Circular Driveway
Garage Spaces 2.0
Amenities Available No Amenities
Waterfront Description None
Roof Type Shingle
Porch Deck
Building
Story 1
Entry Level One
Sewer Septic On Site
Water Well
Structure Type None
New Construction No
Others
Tax ID 6356.05.29.0674000
Acceptable Financing Cash, Conventional
Listing Terms Cash, Conventional
Special Listing Condition None
Read Less Info
Want to know what your home might be worth? Contact us for a FREE valuation!

Our team is ready to help you sell your home for the highest possible price ASAP








