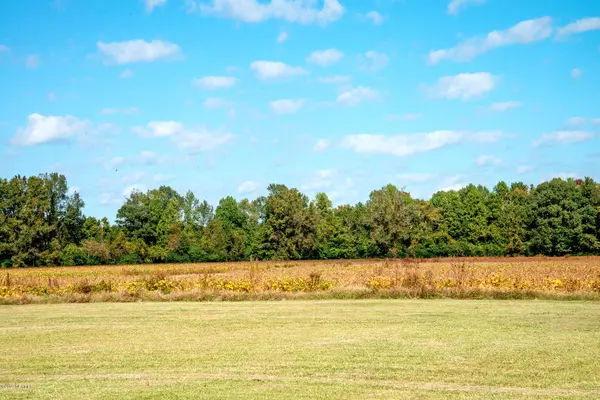$85,000
$85,000
For more information regarding the value of a property, please contact us for a free consultation.
4 Beds
2 Baths
2,280 SqFt
SOLD DATE : 01/27/2020
Key Details
Sold Price $85,000
Property Type Manufactured Home
Sub Type Manufactured Home
Listing Status Sold
Purchase Type For Sale
Square Footage 2,280 sqft
Price per Sqft $37
Subdivision Not In Subdivision
MLS Listing ID 100190282
Sold Date 01/27/20
Style Steel Frame
Bedrooms 4
Full Baths 2
HOA Y/N No
Year Built 2003
Lot Size 1.000 Acres
Acres 1.0
Lot Dimensions 86 x 310 x 196 x 329
Property Sub-Type Manufactured Home
Source North Carolina Regional MLS
Property Description
WOW! Lots of space - both inside and outside. This home sits on 1 full acre- just outside the city limits. Minutes from Greenville or Farmville. Over 2200 square feet - perfect floor plan - large open den, dining room, and kitchen. Kitchen has ample counter space, large center island, and tons of cabinets. New dishwasher. Master suite is large enough for a sitting area and Master Bathroom has a walk in shower and soaking tub. Large vanity, linen closet, and walk in closet. Three additional bedrooms - all with great closet space. Flex space is perfect for an additional sitting area, playroom, home office, or workout area. Big laundry room- mud room. Front porch is a nice size for displaying seasonal decorations or outdoor furniture. Large fenced in yard is perfect for entertaining, playing, or relaxing. New HVAC in 2016. Fantastic location - close to Greenville, Farmville, Hwy 264.
Location
State NC
County Pitt
Community Not In Subdivision
Zoning RA
Direction From 264 - take exit 63 - right on 258. turn right onto Stantonsburg Rd. Left onto Toddy Road. Home is on the right
Location Details Mainland
Rooms
Basement Crawl Space
Primary Bedroom Level Primary Living Area
Interior
Interior Features Master Downstairs, Ceiling Fan(s), Pantry, Walk-in Shower, Walk-In Closet(s)
Heating Heat Pump
Cooling Central Air
Flooring Carpet, Vinyl
Fireplaces Type None
Fireplace No
Window Features Storm Window(s),Blinds
Appliance Vent Hood, Stove/Oven - Electric, Dishwasher
Laundry Inside
Exterior
Parking Features On Site, Unpaved
Amenities Available See Remarks
Roof Type Shingle
Accessibility Accessible Entrance
Porch Deck, Porch
Building
Story 1
Entry Level One
Sewer Septic On Site
Water Municipal Water
New Construction No
Others
Tax ID 64137
Acceptable Financing Cash, Conventional, FHA, VA Loan
Listing Terms Cash, Conventional, FHA, VA Loan
Special Listing Condition None
Read Less Info
Want to know what your home might be worth? Contact us for a FREE valuation!

Our team is ready to help you sell your home for the highest possible price ASAP








