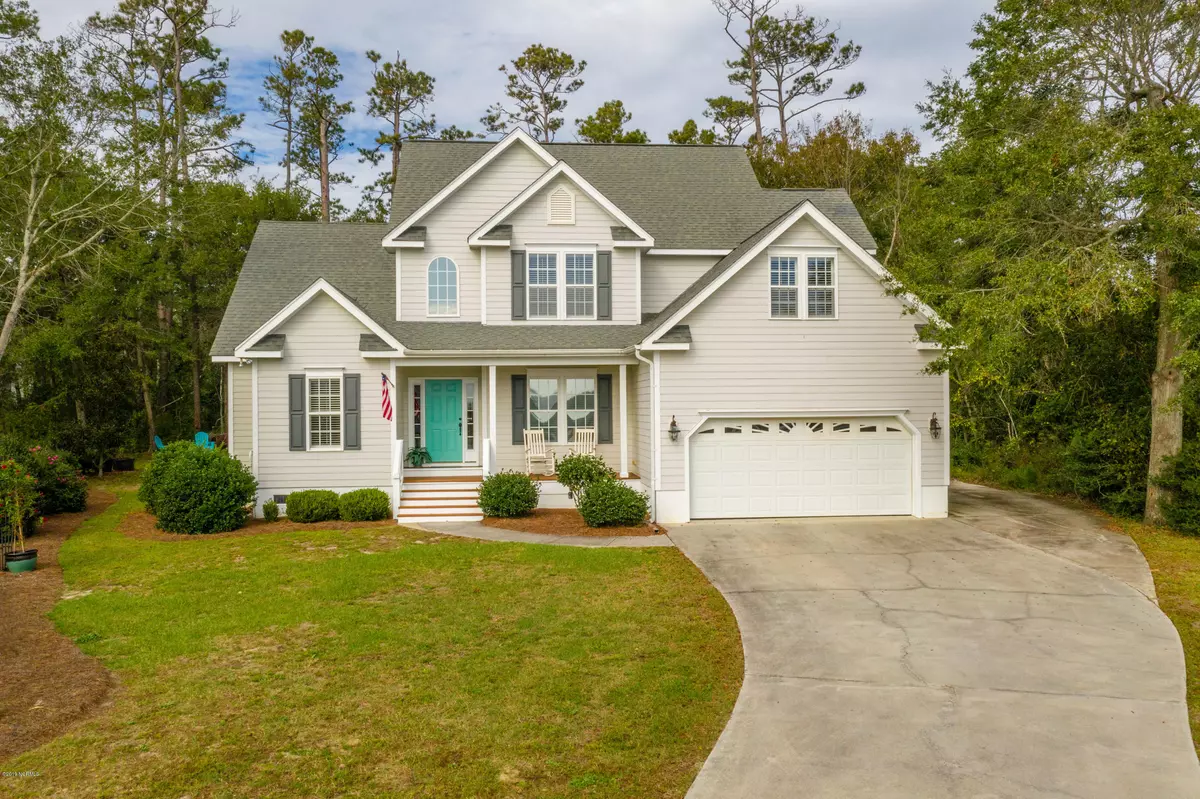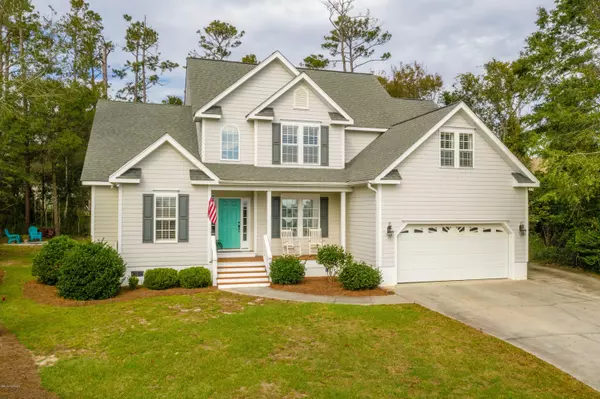$380,000
$400,000
5.0%For more information regarding the value of a property, please contact us for a free consultation.
4 Beds
3 Baths
2,524 SqFt
SOLD DATE : 12/20/2019
Key Details
Sold Price $380,000
Property Type Single Family Home
Sub Type Single Family Residence
Listing Status Sold
Purchase Type For Sale
Square Footage 2,524 sqft
Price per Sqft $150
Subdivision Crystal Shores
MLS Listing ID 100187479
Sold Date 12/20/19
Style Wood Frame
Bedrooms 4
Full Baths 2
Half Baths 1
HOA Fees $500
HOA Y/N Yes
Year Built 2005
Lot Size 0.453 Acres
Acres 0.45
Lot Dimensions 25x256x145x145x209
Property Sub-Type Single Family Residence
Source Hive MLS
Property Description
Lovely and spacious home located in Crystal Shores. Located on a quiet cul de sac, this home boasts over 2500 heated square feet, first floor master, screened back porch with deck, fire pit and lots of privacy. Lots of lovely features and upgrades throughout including reverse osmosis water filter and water softener (just to name a few)! Come check out all that this home has to offer.
Location
State NC
County Carteret
Community Crystal Shores
Zoning RA
Direction Highway 24 in Cedar Point to Crystal Shores subdivision, approximately 0.5 miles turn left into Beach Haven Cove.
Location Details Mainland
Rooms
Basement Crawl Space, None
Primary Bedroom Level Primary Living Area
Interior
Interior Features Master Downstairs, 9Ft+ Ceilings, Pantry, Walk-In Closet(s)
Heating Heat Pump
Cooling Central Air
Flooring Carpet, Wood
Window Features Blinds
Appliance Water Softener, Stove/Oven - Gas, Stove/Oven - Electric, Microwave - Built-In, Dishwasher, Cooktop - Gas
Laundry Hookup - Dryer, Washer Hookup, Inside
Exterior
Exterior Feature Gas Logs
Parking Features Paved
Garage Spaces 2.0
Amenities Available Boat Dock, Clubhouse, Community Pool, Maint - Comm Areas, Playground, Tennis Court(s), Trail(s)
Waterfront Description Water Access Comm,Waterfront Comm
Roof Type Architectural Shingle
Porch Deck, Porch, Screened
Building
Lot Description Cul-de-Sac Lot
Story 2
Entry Level Two
Sewer Septic On Site
Water Municipal Water
Structure Type Gas Logs
New Construction No
Others
Tax ID 5374.16.74.7700000
Acceptable Financing Cash, Conventional, FHA, USDA Loan, VA Loan
Listing Terms Cash, Conventional, FHA, USDA Loan, VA Loan
Special Listing Condition None
Read Less Info
Want to know what your home might be worth? Contact us for a FREE valuation!

Our team is ready to help you sell your home for the highest possible price ASAP








