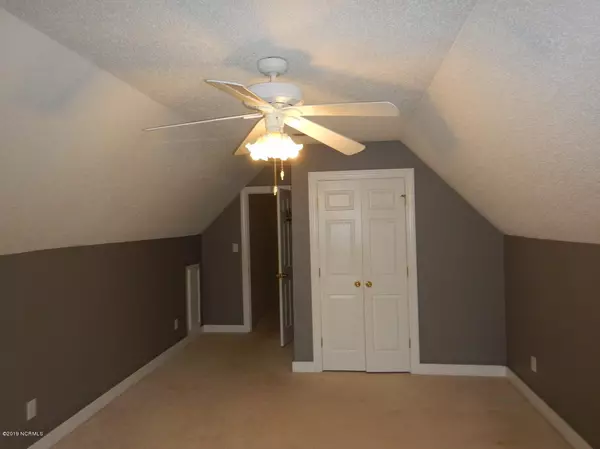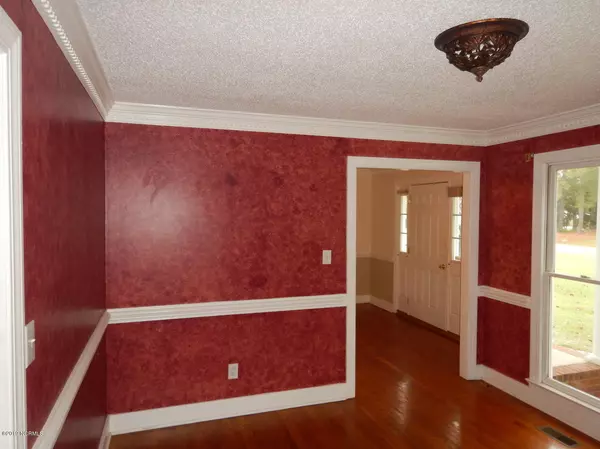$185,000
$188,500
1.9%For more information regarding the value of a property, please contact us for a free consultation.
4 Beds
3 Baths
2,393 SqFt
SOLD DATE : 12/30/2019
Key Details
Sold Price $185,000
Property Type Single Family Home
Sub Type Single Family Residence
Listing Status Sold
Purchase Type For Sale
Square Footage 2,393 sqft
Price per Sqft $77
Subdivision Brittany Ridge
MLS Listing ID 100191121
Sold Date 12/30/19
Style Wood Frame
Bedrooms 4
Full Baths 2
Half Baths 1
HOA Y/N No
Year Built 1993
Annual Tax Amount $1,929
Lot Size 0.580 Acres
Acres 0.58
Lot Dimensions 134X195X120X203
Property Sub-Type Single Family Residence
Source North Carolina Regional MLS
Property Description
Well established neighborhood outside the city limits!! Located in the Brittany Ridge subdivision this home is a rare find. This 4 bedroom home features and HUGE fenced in back yard with an inground pool and a deck perfect for entertaining. Step inside and you will notice the beautiful hardwood floors in the formal dining room and kitchen/dining area. The spacious living room has a cozy fireplace and ceiling to floor windows for just the right amount of light. Enjoy morning in the breakfast nook overlooking the pool. Upstairs are 3 large bedrooms and a bonus room. The master bath will give you that spa like feel with the jetted garden tub.
Location
State NC
County Pitt
Community Brittany Ridge
Zoning RES
Direction PORTERTOWN RD TO EASTERN PINES RD. LEFT ON KAY RD. HOME ON RIGHT
Location Details Mainland
Rooms
Basement Crawl Space
Primary Bedroom Level Non Primary Living Area
Interior
Interior Features Foyer, 9Ft+ Ceilings, Ceiling Fan(s), Eat-in Kitchen
Heating Heat Pump
Cooling Central Air
Fireplaces Type Gas Log
Fireplace Yes
Window Features Thermal Windows
Laundry Hookup - Dryer, Washer Hookup, Inside
Exterior
Parking Features Paved
Garage Spaces 2.0
Pool In Ground
Utilities Available Community Water
Amenities Available No Amenities
Roof Type Architectural Shingle
Porch Deck, Porch
Building
Story 2
Entry Level Two
Sewer Septic On Site
New Construction No
Others
Tax ID 46363
Acceptable Financing Cash, Conventional, FHA, VA Loan
Listing Terms Cash, Conventional, FHA, VA Loan
Special Listing Condition Foreclosure
Read Less Info
Want to know what your home might be worth? Contact us for a FREE valuation!

Our team is ready to help you sell your home for the highest possible price ASAP








