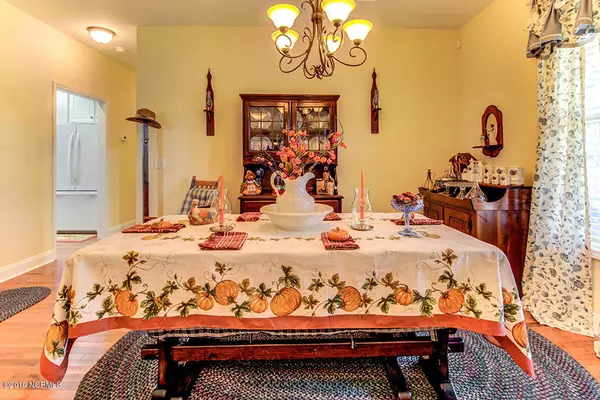$272,000
$280,000
2.9%For more information regarding the value of a property, please contact us for a free consultation.
3 Beds
2 Baths
2,263 SqFt
SOLD DATE : 01/21/2020
Key Details
Sold Price $272,000
Property Type Single Family Home
Sub Type Single Family Residence
Listing Status Sold
Purchase Type For Sale
Square Footage 2,263 sqft
Price per Sqft $120
Subdivision Castle Bay Country Club
MLS Listing ID 100192037
Sold Date 01/21/20
Style Wood Frame
Bedrooms 3
Full Baths 2
HOA Fees $580
HOA Y/N Yes
Year Built 2006
Lot Size 0.280 Acres
Acres 0.28
Lot Dimensions 75x150x79x165
Property Sub-Type Single Family Residence
Source Hive MLS
Property Description
Tucked away in the quaint community of Castle Bay and situated by the 8th hole of the community golf course, this all brick home is sure to impress. Upon entry, one will note immaculately maintained hardwood floors, vaulted ceilings, and a gas fireplace. There is a formal dining area, as well as a breakfast nook off the kitchen. Owner's suite features trey ceilings with recessed lighting, a walk-in-closet and en suite bathroom, complete with a walk-in-shower, tub, and dual vanities. There has been a conditioned sitting room added on the back of the house, which has plenty of natural light and could make the perfect office or sitting room. Outside, the back yard is fully fenced and has plenty of space for pets, children, or entertaining.
Location
State NC
County Pender
Community Castle Bay Country Club
Zoning PD
Direction From Wilmington, take NC Hwy 17 North towards Jacksonville. Turn left onto Hoover Road, then turn right onto Highlands Drive at the entrance to Castle Bay. Continue ahead and the home will be on the right.
Location Details Mainland
Rooms
Basement Crawl Space
Primary Bedroom Level Primary Living Area
Interior
Interior Features Master Downstairs, 9Ft+ Ceilings, Tray Ceiling(s), Vaulted Ceiling(s), Ceiling Fan(s), Walk-in Shower, Walk-In Closet(s)
Heating Heat Pump
Cooling Central Air
Flooring Carpet, Wood
Window Features Thermal Windows,Blinds
Appliance Water Softener, Washer, Stove/Oven - Electric, Refrigerator, Microwave - Built-In, Dryer, Dishwasher
Laundry Inside
Exterior
Parking Features On Site, Paved
Garage Spaces 2.0
Amenities Available Maint - Comm Areas, Management, Street Lights
Roof Type Architectural Shingle
Porch Patio, Porch
Building
Lot Description On Golf Course
Story 1
Entry Level One
Sewer Septic On Site
Water Municipal Water
New Construction No
Others
Tax ID 3294-21-0529-0000
Acceptable Financing Cash, Conventional, FHA, USDA Loan, VA Loan
Listing Terms Cash, Conventional, FHA, USDA Loan, VA Loan
Special Listing Condition None
Read Less Info
Want to know what your home might be worth? Contact us for a FREE valuation!

Our team is ready to help you sell your home for the highest possible price ASAP








