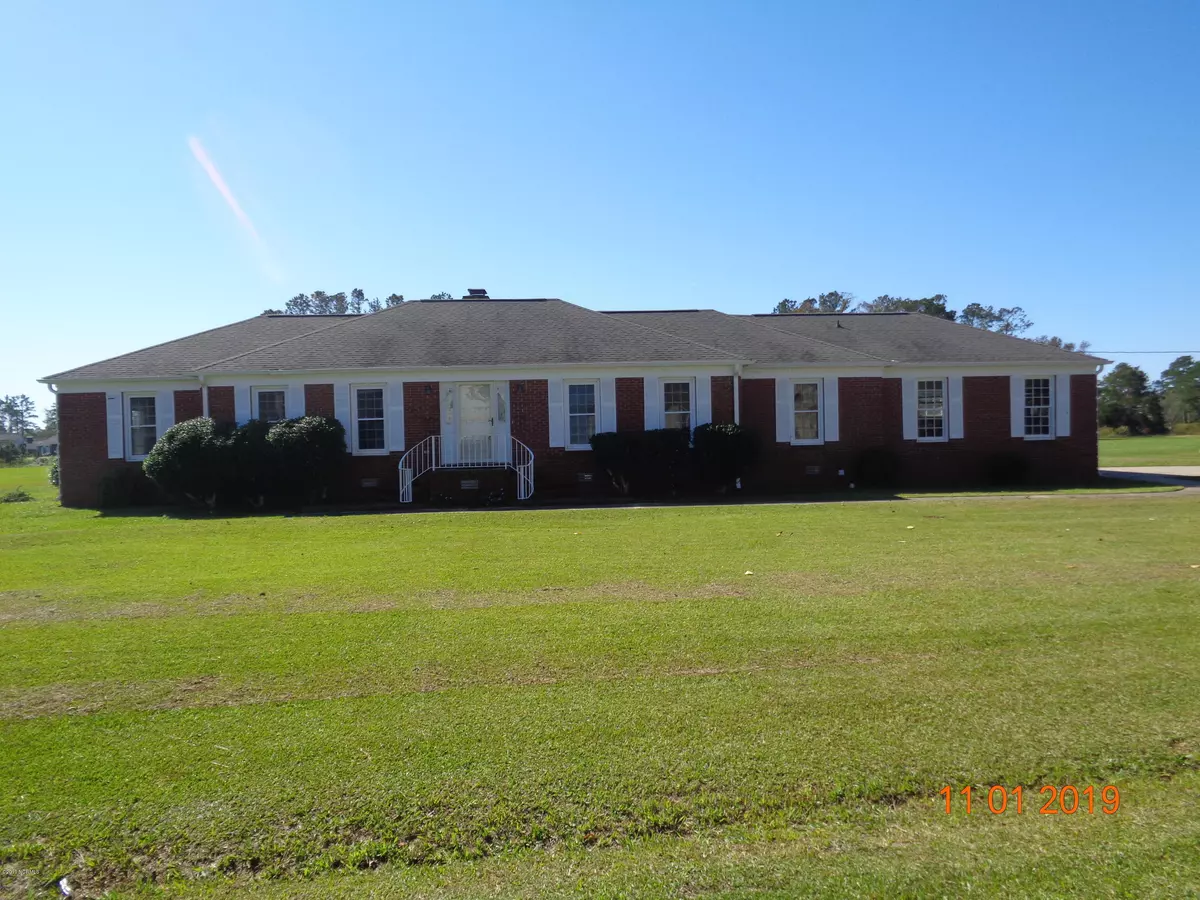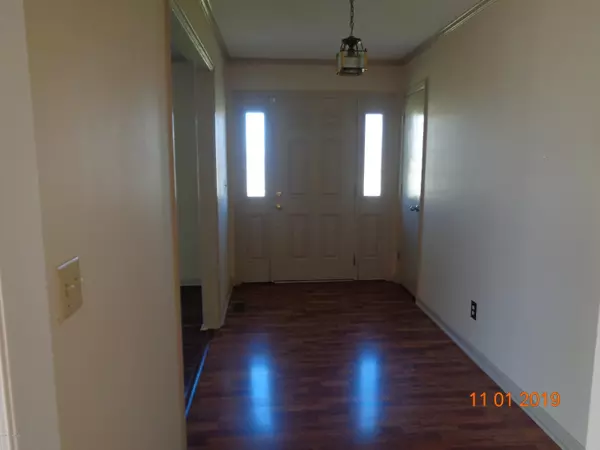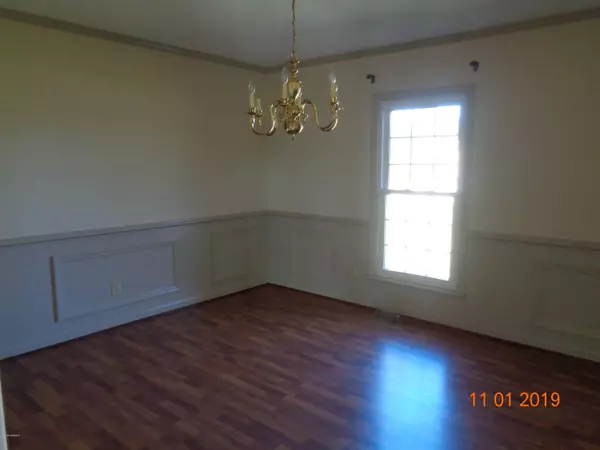$175,000
$185,000
5.4%For more information regarding the value of a property, please contact us for a free consultation.
3 Beds
2 Baths
1,936 SqFt
SOLD DATE : 03/02/2020
Key Details
Sold Price $175,000
Property Type Single Family Home
Sub Type Single Family Residence
Listing Status Sold
Purchase Type For Sale
Square Footage 1,936 sqft
Price per Sqft $90
Subdivision Carolina Pines
MLS Listing ID 100191964
Sold Date 03/02/20
Style Wood Frame
Bedrooms 3
Full Baths 2
HOA Y/N No
Year Built 1977
Annual Tax Amount $1,067
Lot Size 0.470 Acres
Acres 0.47
Lot Dimensions 268.09 X 105.8 X 194.45 X 125.9
Property Sub-Type Single Family Residence
Source Hive MLS
Property Description
This all brick ranch home with large yard in a great location! 3 bedroom 2 bath. Two living areas: one with wet bar, fireplace, built in book case and sliding glass door to the deck. A spacious kitchen with 2 ovens, lots of cabinet space. Formal dining room. Large master suite w/attached bath and WIC. Lots of natural light throughout the home. 2 car garage. Fenced in back yard. Close to Cherry Point, New Bern, and the Crystal Coast Beaches. Bring your buyers... Sellers are very motivated another reduction!!
Location
State NC
County Craven
Community Carolina Pines
Zoning RES
Direction Hwy 70 to Carolina Pines neighborhood, turn right onto E Palmer Drive. Sign in yard.
Location Details Mainland
Rooms
Primary Bedroom Level Primary Living Area
Interior
Interior Features Entrance Foyer, Wet Bar
Heating Heat Pump
Cooling Central Air
Flooring Carpet, Laminate, Vinyl
Fireplaces Type Gas Log
Fireplace Yes
Appliance Electric Oven, Built-In Microwave, Refrigerator, Dishwasher
Exterior
Exterior Feature None
Parking Features Off Street, Paved
Garage Spaces 4.0
Utilities Available Water Available
Amenities Available No Amenities
View Water
Roof Type Shingle
Porch Deck
Building
Story 1
Entry Level One
Sewer Septic Tank
Water Municipal Water
Structure Type None
New Construction No
Others
Tax ID 6-213-112
Acceptable Financing Cash, Conventional, FHA, USDA Loan, VA Loan
Listing Terms Cash, Conventional, FHA, USDA Loan, VA Loan
Read Less Info
Want to know what your home might be worth? Contact us for a FREE valuation!

Our team is ready to help you sell your home for the highest possible price ASAP








