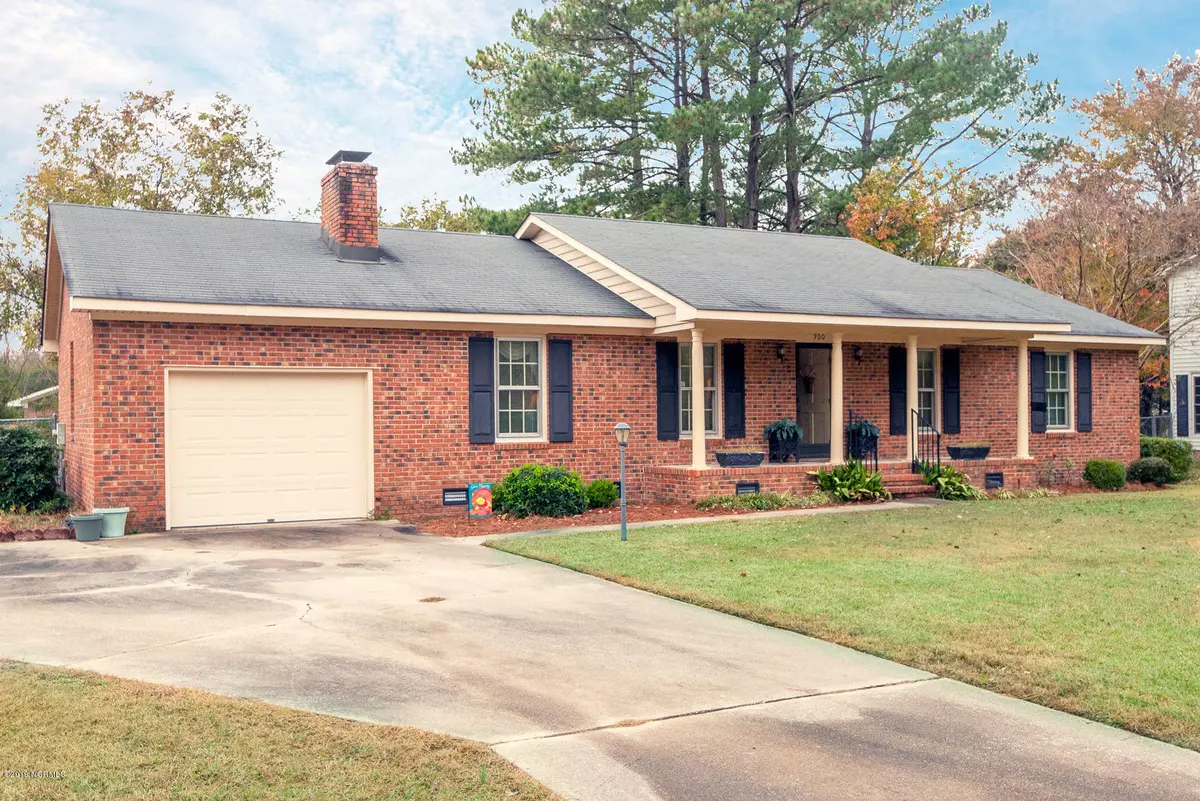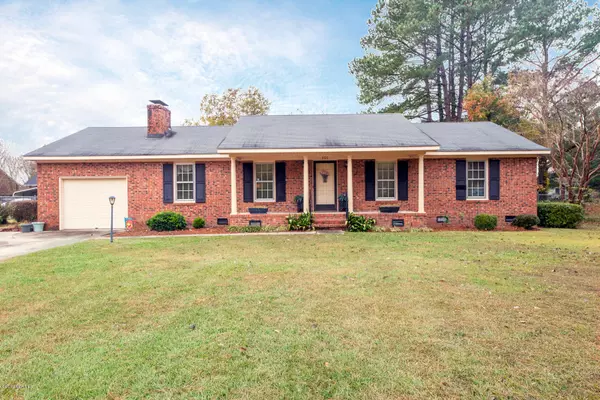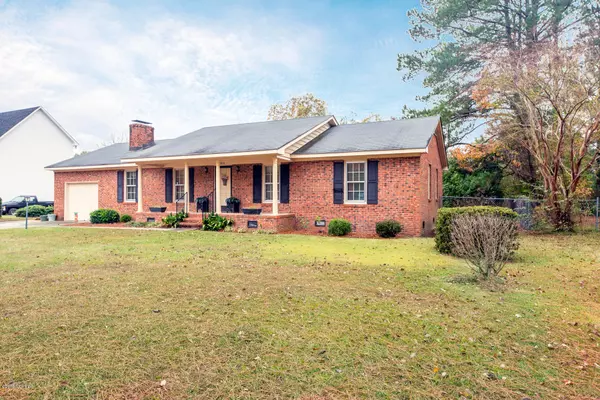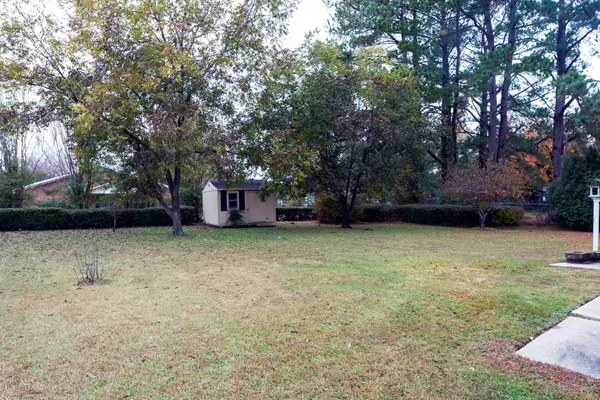$120,000
$120,000
For more information regarding the value of a property, please contact us for a free consultation.
3 Beds
2 Baths
1,500 SqFt
SOLD DATE : 12/23/2019
Key Details
Sold Price $120,000
Property Type Single Family Home
Sub Type Single Family Residence
Listing Status Sold
Purchase Type For Sale
Square Footage 1,500 sqft
Price per Sqft $80
Subdivision Sedgefield Park
MLS Listing ID 100193867
Sold Date 12/23/19
Style Wood Frame
Bedrooms 3
Full Baths 2
HOA Y/N No
Year Built 1987
Annual Tax Amount $797
Lot Size 0.330 Acres
Acres 0.33
Lot Dimensions 91x172x105x143
Property Sub-Type Single Family Residence
Source North Carolina Regional MLS
Property Description
Pride of ownership shows throughout this one-story brick ranch featuring 3-bedrooms,
2-baths, 1500+sqft, a large living room with a fireplace, kitchen, dining room plus a one car garage. The backyard is fenced which is perfect for children and pets. This location is very convenient to schools, shopping, restaurants and the medical district.
Location
State NC
County Pitt
Community Sedgefield Park
Zoning SFR
Direction From Greenville Blvd in front of Brown & Wood Auto Sales turn onto Saint Andrews Drive.. Go Past The Old Beef Barn. The property is on the left in the next city block.
Location Details Mainland
Rooms
Other Rooms Storage
Basement Crawl Space, None
Primary Bedroom Level Primary Living Area
Interior
Interior Features Foyer, Master Downstairs, Ceiling Fan(s), Eat-in Kitchen
Heating Electric, Heat Pump
Cooling Central Air
Flooring Carpet, Vinyl
Appliance Vent Hood, Stove/Oven - Electric
Laundry Hookup - Dryer, Washer Hookup, Inside
Exterior
Parking Features Off Street, On Site
Garage Spaces 1.0
Pool None
Utilities Available Natural Gas Connected
Amenities Available No Amenities
Roof Type Architectural Shingle
Accessibility None
Porch Porch, See Remarks
Building
Story 1
Entry Level One
Foundation Brick/Mortar
Sewer Municipal Sewer
Water Municipal Water
New Construction No
Others
Tax ID 40238
Acceptable Financing Cash, Conventional
Listing Terms Cash, Conventional
Special Listing Condition None
Read Less Info
Want to know what your home might be worth? Contact us for a FREE valuation!

Our team is ready to help you sell your home for the highest possible price ASAP








