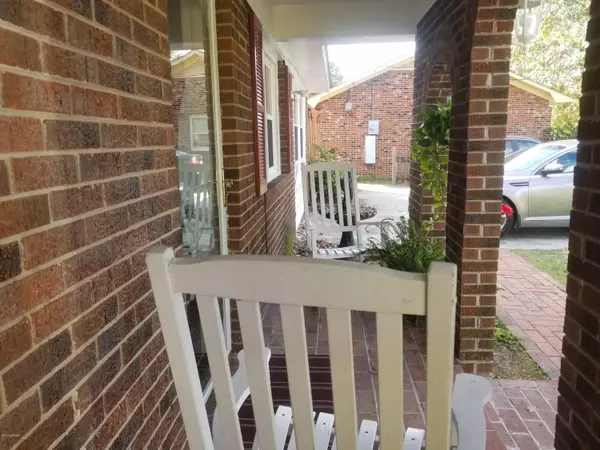$160,000
$162,650
1.6%For more information regarding the value of a property, please contact us for a free consultation.
3 Beds
1 Bath
1,316 SqFt
SOLD DATE : 01/06/2020
Key Details
Sold Price $160,000
Property Type Single Family Home
Sub Type Single Family Residence
Listing Status Sold
Purchase Type For Sale
Square Footage 1,316 sqft
Price per Sqft $121
Subdivision Walnut Hills
MLS Listing ID 100186330
Sold Date 01/06/20
Style Wood Frame
Bedrooms 3
Full Baths 1
HOA Y/N No
Year Built 1980
Lot Size 8,712 Sqft
Acres 0.2
Lot Dimensions 89 x 111 x 75 x 127
Property Sub-Type Single Family Residence
Source North Carolina Regional MLS
Property Description
Beautifully renovated home in an established community near GE and
I-140. Just minutes to downtown Wilmington. Home features a new roof, updated thermal windows, fresh paint, LED lighting, new laminate scratch and water resistant flooring. New HVAC! 3 bedrooms and an additional office nook. In the front room there are built-in book shelves on an eye-catching brick wall with a rounded archway. All appliances remain, including stainless kitchen appliances.
Bathroom has new dual vanity, upgraded efficient toilet, tile flooring. The master bedroom has a large walk-in closet. Backyard has a patio, workshop and shed enclosed by 7 ft. privacy fence. Seller is offering 1 year home warranty. If you desire 2 bathrooms, there is a perfect place for the new owner to have that done. Must see!
Location
State NC
County New Hanover
Community Walnut Hills
Zoning X
Direction Take Castle Hayne Rd to Rockhill Road, Left onto Apple Road, Right on Hampton Road, home on the left.
Location Details Mainland
Rooms
Other Rooms Storage, Workshop
Basement None
Primary Bedroom Level Primary Living Area
Interior
Interior Features Workshop, Master Downstairs, Ceiling Fan(s), Walk-In Closet(s)
Heating Electric, Forced Air, Heat Pump
Cooling Central Air
Flooring Carpet, Laminate, Tile
Fireplaces Type None
Fireplace No
Window Features Thermal Windows,Blinds
Appliance Washer, Vent Hood, Stove/Oven - Electric, Refrigerator, Microwave - Built-In, Dryer
Exterior
Parking Features Off Street, Paved
Pool None
Amenities Available No Amenities
Roof Type Architectural Shingle
Porch Patio, Porch
Building
Story 1
Entry Level One
Foundation Slab
Sewer Municipal Sewer
Water Municipal Water
Architectural Style Patio
New Construction No
Others
Tax ID R02420-005-004-000
Acceptable Financing Cash, Conventional, FHA, USDA Loan, VA Loan
Listing Terms Cash, Conventional, FHA, USDA Loan, VA Loan
Special Listing Condition None
Read Less Info
Want to know what your home might be worth? Contact us for a FREE valuation!

Our team is ready to help you sell your home for the highest possible price ASAP








