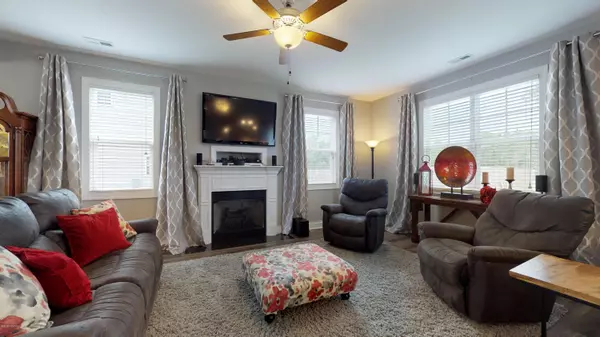$280,500
$289,500
3.1%For more information regarding the value of a property, please contact us for a free consultation.
4 Beds
3 Baths
2,161 SqFt
SOLD DATE : 01/30/2020
Key Details
Sold Price $280,500
Property Type Single Family Home
Sub Type Single Family Residence
Listing Status Sold
Purchase Type For Sale
Square Footage 2,161 sqft
Price per Sqft $129
Subdivision Marsh Harbour
MLS Listing ID 100194879
Sold Date 01/30/20
Style Wood Frame
Bedrooms 4
Full Baths 2
Half Baths 1
HOA Fees $250
HOA Y/N Yes
Year Built 2016
Annual Tax Amount $1,467
Lot Size 8,276 Sqft
Acres 0.19
Lot Dimensions 58x140
Property Sub-Type Single Family Residence
Source North Carolina Regional MLS
Property Description
Immaculate, Well-Maintained home in the desirable Marsh Harbour Subdivision. Complete with beautiful paint colors and upgraded LVP flooring throughout the first level. 4 bedrooms, 2.5 baths, and many extra upgrades that include: Additional granite counter top that can be used for an eat in kitchen, built to bar height, Upgraded kitchen storage with a built in soft closing appliance drawer to match kitchen cabinets, additional cable drop for internet modem and router, with a barn yard style door, Subway tile kitchen backsplash laid in a herring bone design, Upstairs master bathroom shower has added tile backsplash and additional light vent to prevent condensation and lower moisture build up from hot showers, Attic has added flooring and additional raised storage area built in, Garage has added overhead and above garage door storage racks built-in. This home has all the extras PLUS the location is supreme! Minutes from the beach, top school district, close to shopping and Western Park and commuting distance to both bases. Come see all this home has to offer!
Location
State NC
County Carteret
Community Marsh Harbour
Zoning Res
Direction Highway 24, left on Sherwood Ave, Left on Marsh Island Dr, Right on Abaco Drive.
Location Details Mainland
Rooms
Basement None
Primary Bedroom Level Non Primary Living Area
Interior
Interior Features 9Ft+ Ceilings, Ceiling Fan(s)
Heating Electric, Heat Pump
Cooling Central Air, Zoned
Flooring LVT/LVP, Carpet, Tile
Fireplaces Type Gas Log
Fireplace Yes
Window Features Thermal Windows,Storm Window(s)
Appliance Stove/Oven - Electric, Refrigerator, Microwave - Built-In
Laundry Inside
Exterior
Parking Features Paved
Garage Spaces 2.0
Pool None
Utilities Available Community Water
Amenities Available Boat Dock, Community Pool, Maint - Comm Areas, Maint - Grounds, Maint - Roads, Management, RV/Boat Storage
Waterfront Description None
Roof Type Architectural Shingle
Accessibility None
Porch Covered, Porch
Building
Story 2
Entry Level Two
Foundation Slab
Sewer Septic On Site
New Construction No
Others
Tax ID 5374.08.78.8296000
Acceptable Financing Cash, Conventional, FHA, VA Loan
Listing Terms Cash, Conventional, FHA, VA Loan
Special Listing Condition None
Read Less Info
Want to know what your home might be worth? Contact us for a FREE valuation!

Our team is ready to help you sell your home for the highest possible price ASAP








