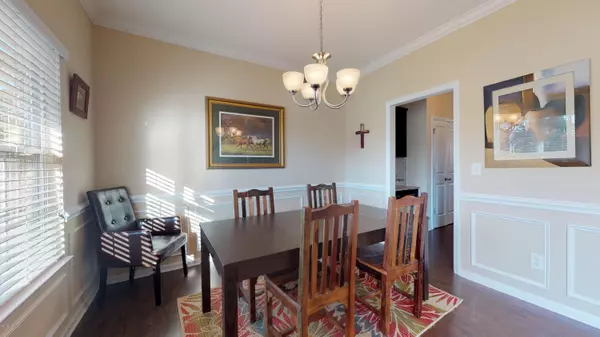$230,000
$239,900
4.1%For more information regarding the value of a property, please contact us for a free consultation.
4 Beds
3 Baths
2,161 SqFt
SOLD DATE : 01/29/2020
Key Details
Sold Price $230,000
Property Type Single Family Home
Sub Type Single Family Residence
Listing Status Sold
Purchase Type For Sale
Square Footage 2,161 sqft
Price per Sqft $106
Subdivision Westhaven South
MLS Listing ID 100195026
Sold Date 01/29/20
Style Wood Frame
Bedrooms 4
Full Baths 2
Half Baths 1
HOA Fees $185
HOA Y/N Yes
Year Built 2014
Annual Tax Amount $2,340
Lot Size 0.350 Acres
Acres 0.35
Lot Dimensions 98 x 140 x 119 x 141
Property Sub-Type Single Family Residence
Source North Carolina Regional MLS
Property Description
Looking for a quiet oasis in the heart of town? This beautiful 4 bedroom home located in the desired Westhaven Subdivision is on a quiet cul de sac street. Neighborhood park with in walking distant.
Relax on the screened back porch & watch the children or fur babies run & play in the spacious fenced back yard or build a fire in the fire pit on the patio which has stone benches for gathering around on chilly evenings.
Open floor plan with formal dining room & breakfast nook, Large family room has fireplace with gas logs. Large spacious kitchen with granite counters, stainless steel appliances, storage pantry & built in workstation,Large island great for preparing those large family meals or entertaining, . All bedrooms on same floor with spacious master bedroom suite with his & her walk in closets.Master bath has large soaker tub, walk in shower & no more sharing sink or counter space with double vanities
Location
State NC
County Pitt
Community Westhaven South
Zoning Residential
Direction Evans St to Regency Blvd. Turn Right into Westhaven South. Turn Left On Cheltenham Dr then Right on Westhaven Rd - Turn Right on Cedarhurst Rd. Then Right on E Baywood - Right on Loudon Ct. Home on Left 109 Loudon Ct
Location Details Mainland
Rooms
Other Rooms Storage
Primary Bedroom Level Non Primary Living Area
Interior
Interior Features Solid Surface, Ceiling Fan(s), Pantry, Walk-in Shower, Walk-In Closet(s)
Heating Heat Pump
Cooling Central Air
Flooring Carpet, Laminate, Vinyl
Fireplaces Type Gas Log
Fireplace Yes
Window Features Thermal Windows,Blinds
Laundry Inside
Exterior
Parking Features On Site
Garage Spaces 2.0
Amenities Available Maint - Comm Areas
Roof Type Shingle
Porch Covered, Enclosed, Patio, Porch, Screened
Building
Story 2
Entry Level Two
Foundation Raised, Slab
Sewer Municipal Sewer
Water Municipal Water
New Construction No
Others
Tax ID 79640
Acceptable Financing Cash, Conventional, FHA, VA Loan
Listing Terms Cash, Conventional, FHA, VA Loan
Special Listing Condition None
Read Less Info
Want to know what your home might be worth? Contact us for a FREE valuation!

Our team is ready to help you sell your home for the highest possible price ASAP








