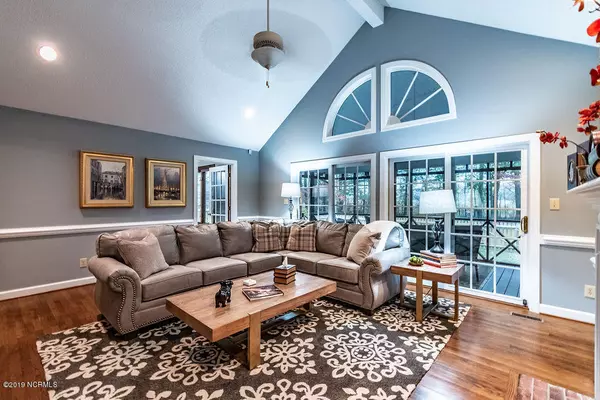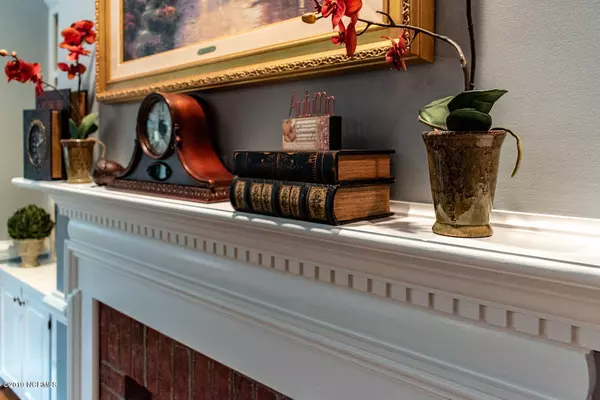$239,900
$245,000
2.1%For more information regarding the value of a property, please contact us for a free consultation.
3 Beds
2 Baths
2,123 SqFt
SOLD DATE : 01/24/2020
Key Details
Sold Price $239,900
Property Type Single Family Home
Sub Type Single Family Residence
Listing Status Sold
Purchase Type For Sale
Square Footage 2,123 sqft
Price per Sqft $113
Subdivision Northwoods
MLS Listing ID 100194923
Sold Date 01/24/20
Style Wood Frame
Bedrooms 3
Full Baths 2
HOA Fees $75
HOA Y/N Yes
Year Built 1991
Annual Tax Amount $1,454
Lot Size 0.770 Acres
Acres 0.77
Lot Dimensions Irregular Rectangle
Property Sub-Type Single Family Residence
Source North Carolina Regional MLS
Property Description
This meticulous cared for, well maintained, 3BR, 2BA home is one of a kind. It gives you the feel of peaceful, wooded, country living. At the same time, its convenient to shopping, the university, and the hospital. All the things that make Greenville a great place to call home. The den has a vaulted ceilings with a statuesque fireplace and hardwood floors. It opens up to a light and bright sun porch that overlooks the backyard. It also features a screened in porch with the same peaceful, country view. The kitchen has Granite Countertops and updated stainless steel appliances. Off the kitchen is the Formal Dining Room and breakfast nook. The large master bedroom has a nice bathroom with a jetted tub and separate walk in shower and a walk in closet. There is a bonus room above the 2 car garage along with a nice wired workshop. (She Shed) The home has been freshly painted and the sellers added a fenced in backyard for pets. There is also a Termite Contract with Quality Pest, insuring a well maintained crawlspace. Come see this great property.
Location
State NC
County Pitt
Community Northwoods
Zoning Residental
Direction Greenville Blvd past 264, Right on Whichard, left in Northwoods, Right onto Falcon Circle, Home on Left
Location Details Mainland
Rooms
Other Rooms Storage, Workshop
Basement Crawl Space, None
Primary Bedroom Level Primary Living Area
Interior
Interior Features Workshop, Master Downstairs, 9Ft+ Ceilings, Vaulted Ceiling(s), Ceiling Fan(s), Central Vacuum, Skylights, Walk-In Closet(s)
Heating Heat Pump, Natural Gas
Cooling Central Air
Flooring Carpet, Tile, Wood
Window Features Thermal Windows,Storm Window(s),Blinds
Appliance Vent Hood, Stove/Oven - Gas, Refrigerator, Microwave - Built-In, Dishwasher, Cooktop - Gas
Laundry Inside
Exterior
Parking Features On Site
Garage Spaces 2.0
Pool None
Utilities Available Water Connected, Natural Gas Connected
Amenities Available See Remarks
Waterfront Description None
Roof Type Architectural Shingle
Accessibility None
Porch Deck, Patio, Porch, Screened
Building
Lot Description Wooded
Story 1
Entry Level One
Sewer Septic On Site
New Construction No
Others
Tax ID 45194
Acceptable Financing Cash, Conventional, FHA, VA Loan
Listing Terms Cash, Conventional, FHA, VA Loan
Special Listing Condition None
Read Less Info
Want to know what your home might be worth? Contact us for a FREE valuation!

Our team is ready to help you sell your home for the highest possible price ASAP








