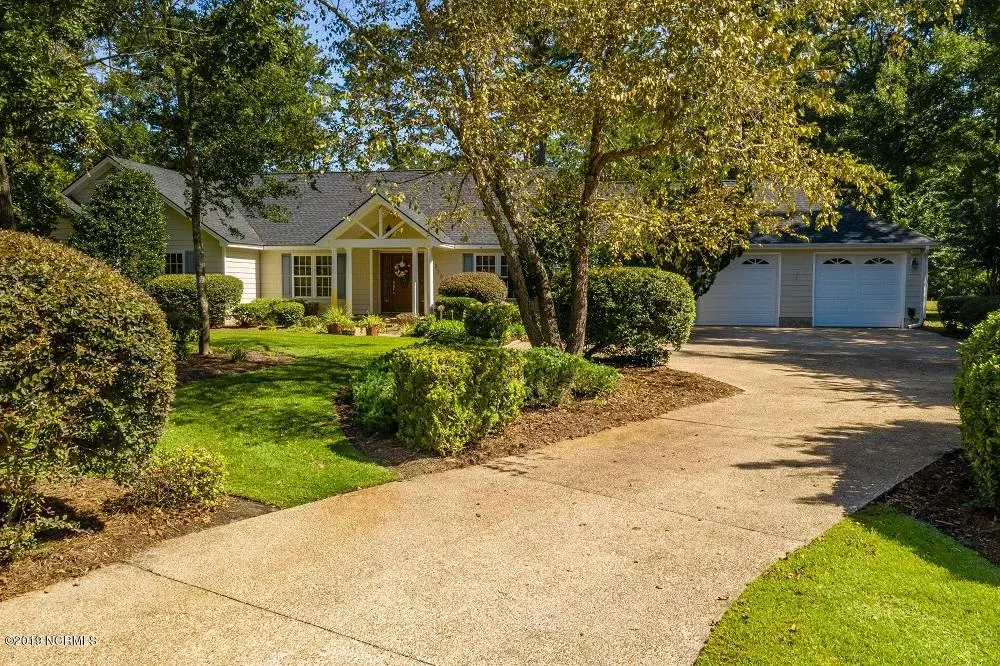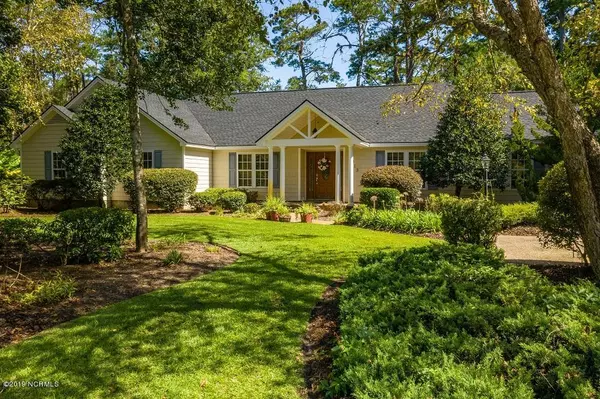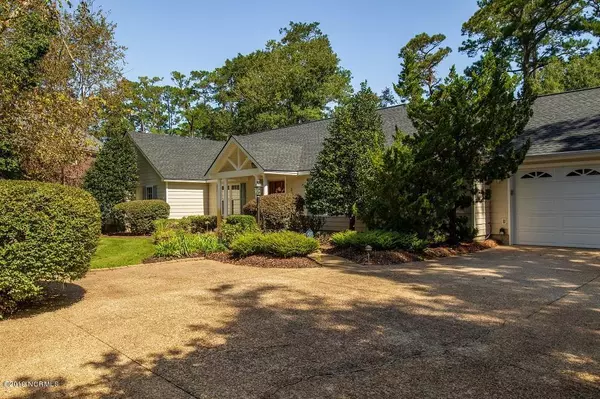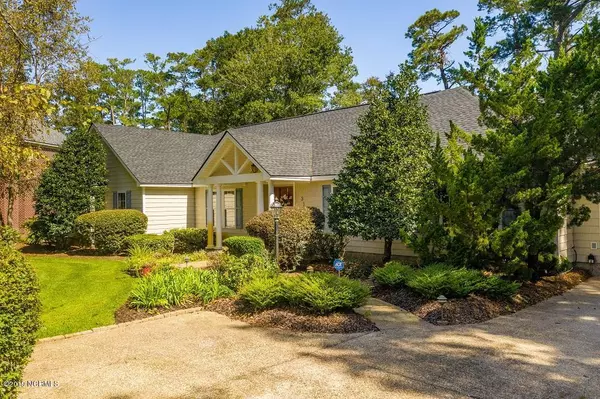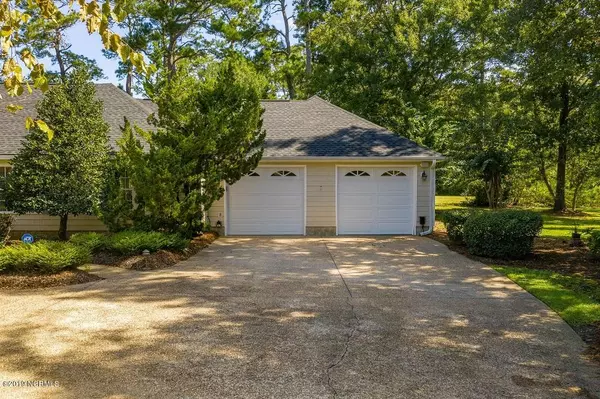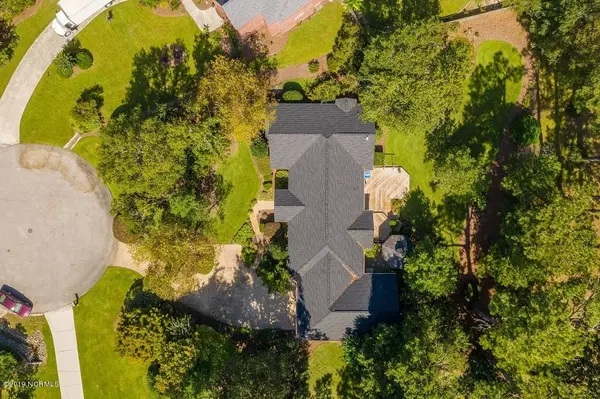$315,000
$325,000
3.1%For more information regarding the value of a property, please contact us for a free consultation.
4 Beds
3 Baths
2,618 SqFt
SOLD DATE : 02/25/2020
Key Details
Sold Price $315,000
Property Type Single Family Home
Sub Type Single Family Residence
Listing Status Sold
Purchase Type For Sale
Square Footage 2,618 sqft
Price per Sqft $120
Subdivision Brandywine Bay
MLS Listing ID 100184002
Sold Date 02/25/20
Style Wood Frame
Bedrooms 4
Full Baths 2
Half Baths 1
HOA Fees $350
HOA Y/N Yes
Year Built 1998
Lot Size 0.681 Acres
Acres 0.68
Lot Dimensions 160x196x222xirr
Property Sub-Type Single Family Residence
Source North Carolina Regional MLS
Property Description
Location, features, space - this home has it all! This beautiful home is located on a cul-de-sac and golf course lot in the highly desired Brandywine Bay community. Mature landscaping greats you as you arrive. The welcoming front porch opens into a foyer area where you have your home office and den with a fire place and built in shelving. Open living space in the living room, kitchen, and dining room is perfect for company and gatherings. Sliding doors off the living room will take you onto the back deck and screened gazebo so you can enjoy the cool breezes comfortably. The master suite features dual walk-in closets and jetted tub. In addition, there is a whole house speaker system; generator; attached workshop/storage area in addition to the 2 car garage - and so much more!
Location
State NC
County Carteret
Community Brandywine Bay
Zoning PUD
Direction Hwy 70 to 24W; Right onto Brandywind Blvd; Left onto Lord Granville Dr; Left onto Emerywood Dr; Home is at end of cul-de-sac
Location Details Mainland
Rooms
Other Rooms Gazebo
Primary Bedroom Level Primary Living Area
Interior
Interior Features Foyer, Intercom/Music, Solid Surface, Ceiling Fan(s), Walk-In Closet(s)
Heating Heat Pump
Cooling Central Air
Flooring Carpet, Laminate, Tile
Fireplaces Type Gas Log
Fireplace Yes
Appliance Water Softener, Stove/Oven - Electric, Microwave - Built-In, Dishwasher
Laundry Inside
Exterior
Exterior Feature Irrigation System
Parking Features Paved
Garage Spaces 2.0
Utilities Available Community Water
Amenities Available Gated, Maint - Comm Areas, Maint - Roads
Roof Type Architectural Shingle
Porch Open, Deck, Screened, See Remarks
Building
Lot Description On Golf Course, Cul-de-Sac Lot
Story 1
Entry Level One
Foundation Slab
Sewer Community Sewer
Structure Type Irrigation System
New Construction No
Others
Tax ID 6346.08.98.6515000
Acceptable Financing Cash, Conventional
Listing Terms Cash, Conventional
Special Listing Condition None
Read Less Info
Want to know what your home might be worth? Contact us for a FREE valuation!

Our team is ready to help you sell your home for the highest possible price ASAP



