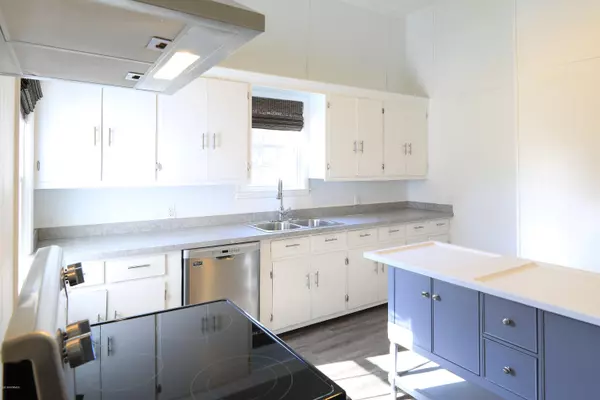$150,000
$159,900
6.2%For more information regarding the value of a property, please contact us for a free consultation.
3 Beds
3 Baths
2,210 SqFt
SOLD DATE : 06/30/2020
Key Details
Sold Price $150,000
Property Type Single Family Home
Sub Type Single Family Residence
Listing Status Sold
Purchase Type For Sale
Square Footage 2,210 sqft
Price per Sqft $67
Subdivision Not In Subdivision
MLS Listing ID 100197306
Sold Date 06/30/20
Style Wood Frame
Bedrooms 3
Full Baths 3
HOA Y/N No
Year Built 1912
Lot Size 0.654 Acres
Acres 0.65
Lot Dimensions 190 x 150
Property Sub-Type Single Family Residence
Source North Carolina Regional MLS
Property Description
Reminiscent of Mayberry! The huge 12-foot deep front porch beckons you to come sit and watch life go quietly by in this quaint Rose Hill neighborhood. Three large bedrooms, three full baths and an updated kitchen await you inside. 11' ceilings harken back to its 1912 roots, yet the new stainless steel Maytag appliances in the kitchen bring a modern touch. New windows and HVAC in 2018. Metal roof is currently being resurfaced. Additional lot can be used for extra space or the new owners can sell it. Must see!
Location
State NC
County Duplin
Community Not In Subdivision
Zoning R-1
Direction Coming from Wallace on U.S. 117 in Rose Hill, take a left on East Main Street. Home is on the left. Large front porch. Vacant lot to left of home. Sign in yard.
Location Details Mainland
Rooms
Basement Crawl Space
Primary Bedroom Level Primary Living Area
Interior
Interior Features Master Downstairs, 9Ft+ Ceilings, Ceiling Fan(s), Pantry, Walk-In Closet(s)
Heating Forced Air
Cooling Central Air
Fireplaces Type None
Fireplace No
Window Features Thermal Windows,Blinds
Appliance Vent Hood, Stove/Oven - Electric, Refrigerator, Disposal, Dishwasher
Laundry Inside
Exterior
Parking Features Off Street
Amenities Available No Amenities
Roof Type Metal
Porch Covered, Porch
Building
Story 1
Entry Level One
Foundation Brick/Mortar
Sewer Municipal Sewer
Water Municipal Water
New Construction No
Others
Tax ID 11-1048
Acceptable Financing Cash, Conventional, FHA, USDA Loan, VA Loan
Listing Terms Cash, Conventional, FHA, USDA Loan, VA Loan
Special Listing Condition None
Read Less Info
Want to know what your home might be worth? Contact us for a FREE valuation!

Our team is ready to help you sell your home for the highest possible price ASAP








