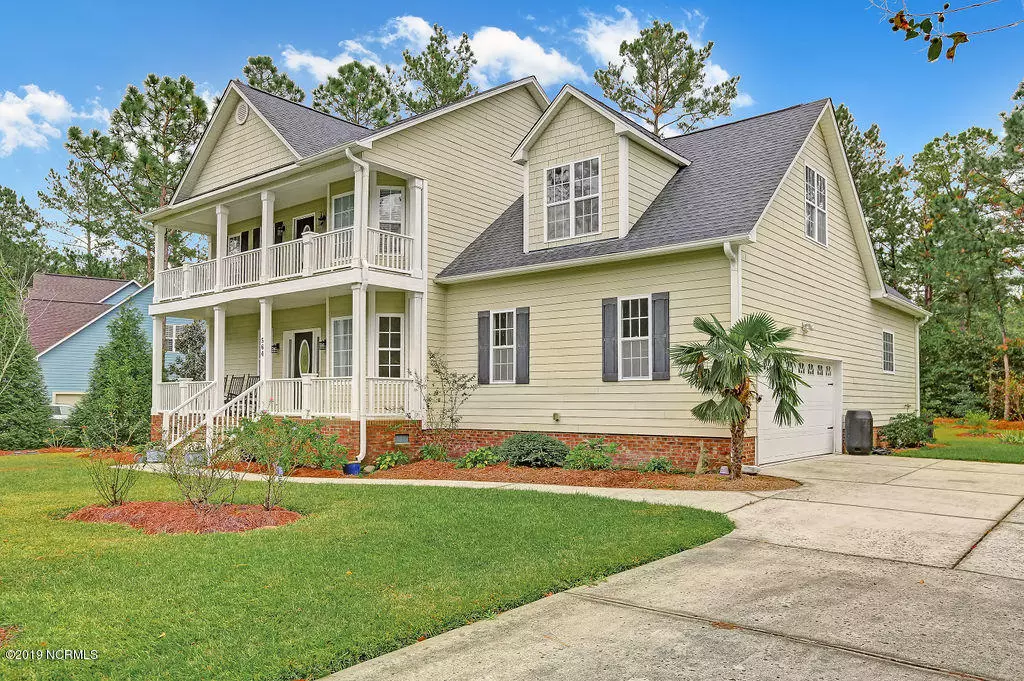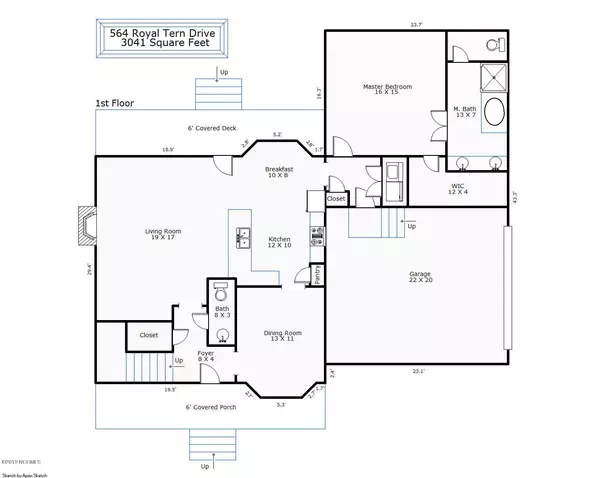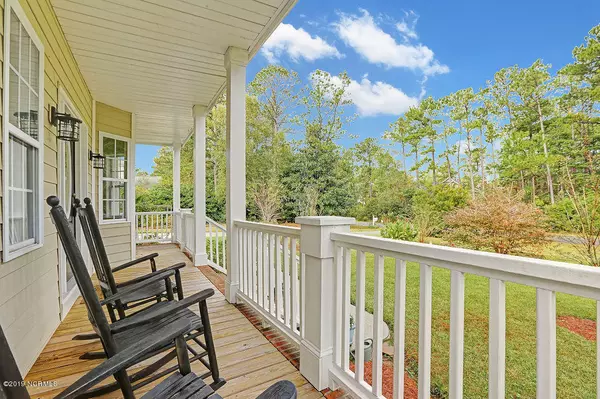$358,000
$374,500
4.4%For more information regarding the value of a property, please contact us for a free consultation.
4 Beds
3 Baths
3,041 SqFt
SOLD DATE : 03/31/2020
Key Details
Sold Price $358,000
Property Type Single Family Home
Sub Type Single Family Residence
Listing Status Sold
Purchase Type For Sale
Square Footage 3,041 sqft
Price per Sqft $117
Subdivision Pelican Reef
MLS Listing ID 100190149
Sold Date 03/31/20
Style Wood Frame
Bedrooms 4
Full Baths 2
Half Baths 1
HOA Fees $810
HOA Y/N Yes
Year Built 2005
Lot Size 0.590 Acres
Acres 0.59
Lot Dimensions 206 X 81X 18 X 201 X 87 X 63
Property Sub-Type Single Family Residence
Source North Carolina Regional MLS
Property Description
This home showcases double tiered front porches that burst with southern charm! The fine details don't stop there. Beautiful crown and chunky moulding, hardwood floors on the bottom level, stainless kitchen appliances and a glass-tiled backsplash are just some of the features that make this house beautiful. The breakfast nook is bathed in natural light, as it overlooks your landscaped & private back yard.
This home is nestled in the lovely Pelican Reef neighborhood with a club house, community pool and dock. Relax with some sweet tea on your back porch, or take the short drive to the popular beaches on Topsail Island. This home will not disappoint!
Location
State NC
County Pender
Community Pelican Reef
Zoning PD
Direction From 17 Turn onto Royal Tern Dr, follow for 0.6 miles. House on right, flyer box in Driveway.
Location Details Mainland
Rooms
Basement Crawl Space, None
Primary Bedroom Level Primary Living Area
Interior
Interior Features Solid Surface, Master Downstairs, 9Ft+ Ceilings, Ceiling Fan(s), Pantry, Walk-in Shower
Heating Heat Pump
Cooling Central Air, Zoned
Flooring Carpet, Tile, Wood
Appliance Stove/Oven - Electric, Refrigerator, Microwave - Built-In, Humidifier/Dehumidifier, Dishwasher
Laundry Hookup - Dryer, Laundry Closet, Washer Hookup
Exterior
Exterior Feature Irrigation System
Parking Features Off Street, Paved
Garage Spaces 2.0
Pool See Remarks
Amenities Available Boat Dock, Clubhouse, Community Pool, Fitness Center, Gated, Maint - Comm Areas, Maint - Roads, Management, Street Lights, Tennis Court(s)
Waterfront Description Deeded Water Access,Water Access Comm
Roof Type Architectural Shingle
Accessibility None
Porch Covered, Porch
Building
Story 2
Entry Level Two
Sewer Septic On Site
Water Well
Structure Type Irrigation System
New Construction No
Others
Tax ID 4215-52-9338-0000
Acceptable Financing Cash, Conventional, FHA, USDA Loan, VA Loan
Listing Terms Cash, Conventional, FHA, USDA Loan, VA Loan
Special Listing Condition None
Read Less Info
Want to know what your home might be worth? Contact us for a FREE valuation!

Our team is ready to help you sell your home for the highest possible price ASAP








