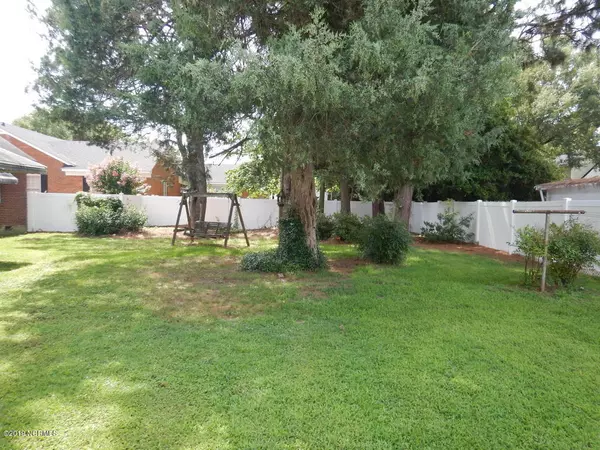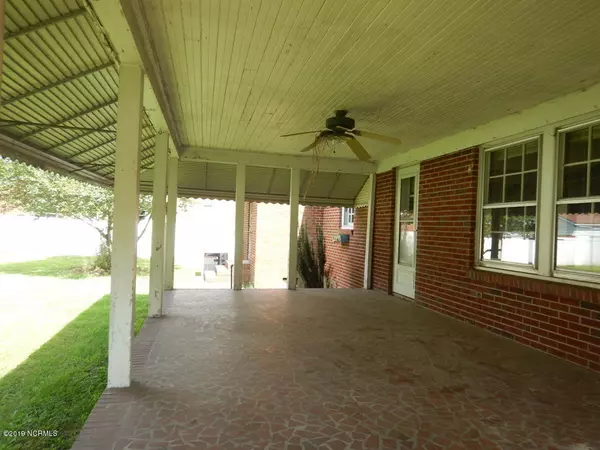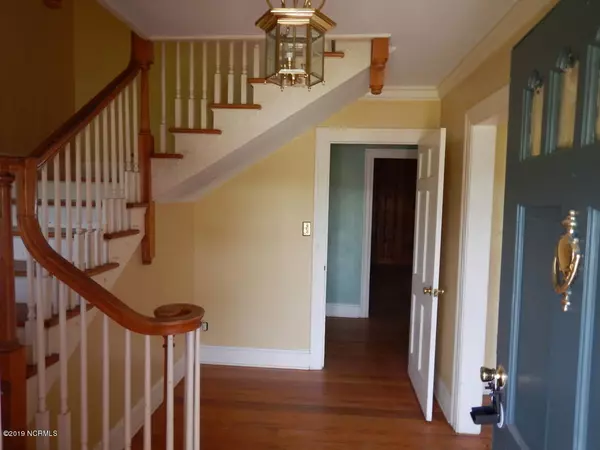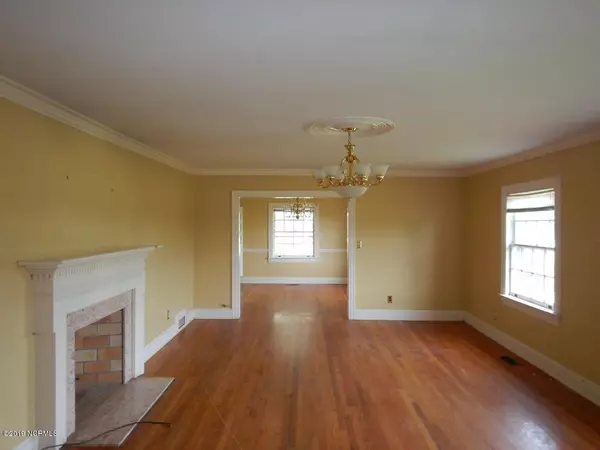$121,385
$129,600
6.3%For more information regarding the value of a property, please contact us for a free consultation.
4 Beds
2 Baths
3,157 SqFt
SOLD DATE : 02/27/2020
Key Details
Sold Price $121,385
Property Type Single Family Home
Sub Type Single Family Residence
Listing Status Sold
Purchase Type For Sale
Square Footage 3,157 sqft
Price per Sqft $38
Subdivision Not In Subdivision
MLS Listing ID 100177085
Sold Date 02/27/20
Bedrooms 4
Full Baths 2
HOA Y/N No
Year Built 1958
Annual Tax Amount $1,307
Lot Size 0.340 Acres
Acres 0.34
Lot Dimensions 103x143
Property Sub-Type Single Family Residence
Source North Carolina Regional MLS
Property Description
Prime location! Tons of space from the moment you walk in. This home features 4 large bedrooms, 2 downstairs and 2 up. Formal living room with a beautiful fireplace and a large den with a 2nd fireplace. This home will not last long! Property is owned by the US Dept. of HUD, Case# 381-943697 Home is listed as UI Subject to an Appraisal. Seller makes no representations or warranties as to the property condition.HUD Homes are sold AS-IS, Equal Housing Opportunity, Seller may contribute up to 3% for buyer's closing costs upon buyer request, For pre-1978 properties include the LBP (Lead-Based Paint) Notices. HUD properties are offered for sale to qualified purchasers without regard to the prospective purchaser's race, color, religion, sex, disability, familial status, or national origin.
Location
State NC
County Pitt
Community Not In Subdivision
Zoning RES
Direction HWY 258 to Grimmersburg, home on right
Location Details Mainland
Rooms
Basement Crawl Space
Primary Bedroom Level Primary Living Area
Interior
Interior Features Master Downstairs, Ceiling Fan(s), Eat-in Kitchen
Heating Forced Air
Cooling Central Air
Laundry Inside
Exterior
Exterior Feature None
Parking Features Carport, Paved
Carport Spaces 1
Amenities Available No Amenities
Roof Type Composition
Porch Porch
Building
Story 1
Entry Level Two
Sewer Municipal Sewer
Water Municipal Water
Structure Type None
New Construction No
Others
Tax ID 01447
Acceptable Financing Cash, Conventional, FHA
Listing Terms Cash, Conventional, FHA
Special Listing Condition REO
Read Less Info
Want to know what your home might be worth? Contact us for a FREE valuation!

Our team is ready to help you sell your home for the highest possible price ASAP








