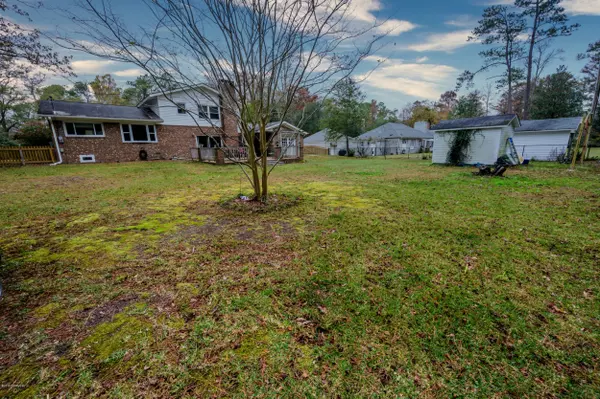$195,500
$199,900
2.2%For more information regarding the value of a property, please contact us for a free consultation.
4 Beds
3 Baths
1,950 SqFt
SOLD DATE : 03/30/2020
Key Details
Sold Price $195,500
Property Type Single Family Home
Sub Type Single Family Residence
Listing Status Sold
Purchase Type For Sale
Square Footage 1,950 sqft
Price per Sqft $100
Subdivision Country Club Hills
MLS Listing ID 100194059
Sold Date 03/30/20
Style Wood Frame
Bedrooms 4
Full Baths 2
Half Baths 1
HOA Y/N No
Year Built 1966
Annual Tax Amount $1,468
Lot Size 0.470 Acres
Acres 0.47
Lot Dimensions 115X175
Property Sub-Type Single Family Residence
Source North Carolina Regional MLS
Property Description
Desirable Trent Woods home priced to sell ! This home features a split level floor plan with a formal living room, dining room, kitchen, family room, powder room and guest bedroom being located on the primary living areas. The master suite has a private bath with step in shower and 2 additional guest bedrooms are upstairs as well with a full hall bath. The upstairs features hardwood floors in the hall and 3 bedrooms with the bathrooms having tile floor. The downstairs has recent upgraded laminate flooring with the guest bedroom having carpet. This home has natural gas with services the tankless water heater, gas cooktop and gas logs. The kitchen has granite countertops with stainless steel appliances. The spacious fenced in backyard has a patio for entertaining, workshop and storage building. The garage is a true double car garage with two separate doors. This home is not in a flood zone and did not suffer damage from Hurricane Florence. Close to Bangert Elementary, New Bern Golf & Country Club and an easy commute to Cherry Pt MCAS.
Location
State NC
County Craven
Community Country Club Hills
Zoning resid
Direction Hwy 70 to Pembroke exit towards St Pauls Catholic Church and Trent Woods, Right at Emmanuel and Dunn law firm on Wedgewood, stay to the left on Wedgewood, house will be on the left
Location Details Mainland
Rooms
Basement Crawl Space
Primary Bedroom Level Non Primary Living Area
Interior
Interior Features Workshop, Pantry, Walk-in Shower
Heating Heat Pump
Cooling Central Air
Flooring Carpet, Laminate, Wood
Fireplaces Type Gas Log
Fireplace Yes
Appliance Stove/Oven - Gas, Microwave - Built-In, Dishwasher
Laundry In Garage
Exterior
Exterior Feature None
Parking Features Off Street, Paved
Garage Spaces 2.0
Utilities Available Natural Gas Connected
Amenities Available No Amenities
Roof Type Shingle
Porch Patio, Porch
Building
Story 2
Entry Level Two
Sewer Municipal Sewer
Water Municipal Water
Structure Type None
New Construction No
Others
Tax ID 8-055 -101
Acceptable Financing Cash, Conventional, FHA, VA Loan
Listing Terms Cash, Conventional, FHA, VA Loan
Special Listing Condition None
Read Less Info
Want to know what your home might be worth? Contact us for a FREE valuation!

Our team is ready to help you sell your home for the highest possible price ASAP








