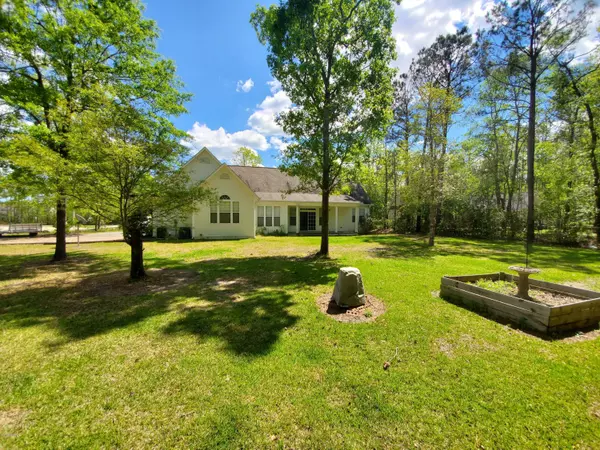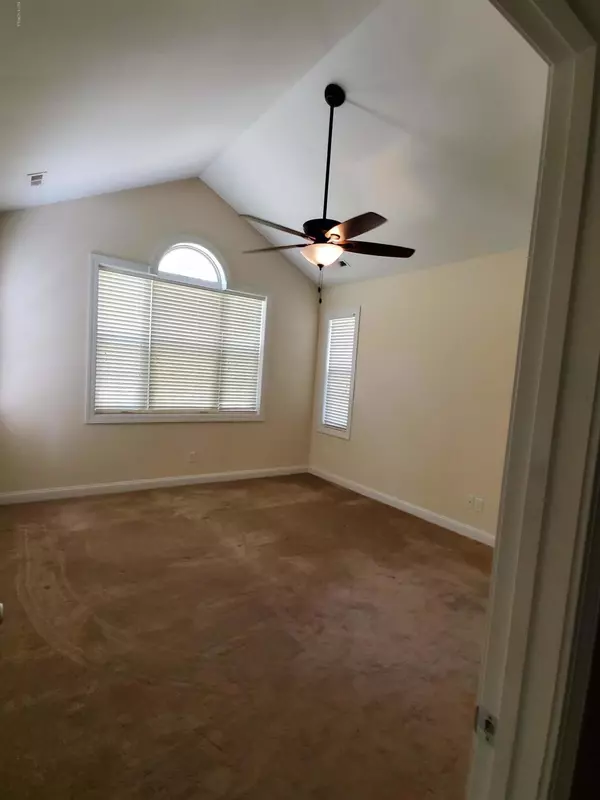$220,000
$223,000
1.3%For more information regarding the value of a property, please contact us for a free consultation.
3 Beds
2 Baths
1,997 SqFt
SOLD DATE : 10/21/2019
Key Details
Sold Price $220,000
Property Type Single Family Home
Sub Type Single Family Residence
Listing Status Sold
Purchase Type For Sale
Square Footage 1,997 sqft
Price per Sqft $110
Subdivision White Oak Bluff
MLS Listing ID 100165094
Sold Date 10/21/19
Style Wood Frame
Bedrooms 3
Full Baths 2
HOA Fees $150
HOA Y/N Yes
Originating Board North Carolina Regional MLS
Year Built 2005
Lot Size 0.570 Acres
Acres 0.57
Lot Dimensions Irregular
Property Sub-Type Single Family Residence
Property Description
Beautiful home in a desirable, waterfront community! This home features three large bedrooms, 2 full baths, and a huge bonus room over the garage. The master closet is amazing with built-ins to make organizing easy. Dual vanity and jet tub in master bath. Beautiful lot with mature trees and landscaping. Eat-in kitchen and formal dining for entertaining guests. Seller is offering $5,000 use as you chose to buyer for closing costs, flooring allowance, whatever the buyer wants! Also providing buyer's choice of home warranty up to $600!
Location
State NC
County Carteret
Community White Oak Bluff
Zoning Residential
Direction Hwy 24 E. to left on Hubert Blvd. Turn Left on Parkertown Rd. Then right onto Belgrade-Swansboro Rd then left on Stella Rd. Stella turns into White Oak Bluff. House is on left
Location Details Mainland
Rooms
Primary Bedroom Level Primary Living Area
Interior
Interior Features Foyer, Mud Room, Master Downstairs, 9Ft+ Ceilings, Vaulted Ceiling(s), Ceiling Fan(s), Eat-in Kitchen, Walk-In Closet(s)
Heating Heat Pump
Cooling Central Air
Flooring Carpet, Tile
Fireplaces Type Gas Log
Fireplace Yes
Window Features Blinds
Appliance Washer, Stove/Oven - Electric, Refrigerator, Microwave - Built-In, Dryer, Dishwasher
Laundry Inside
Exterior
Parking Features Paved
Garage Spaces 2.0
Roof Type Composition
Porch Covered, Porch
Building
Story 2
Entry Level Two
Foundation Slab
Sewer Septic On Site
New Construction No
Others
Tax ID 536704747255000
Acceptable Financing Cash, Conventional, FHA, VA Loan
Listing Terms Cash, Conventional, FHA, VA Loan
Special Listing Condition None
Read Less Info
Want to know what your home might be worth? Contact us for a FREE valuation!

Our team is ready to help you sell your home for the highest possible price ASAP







