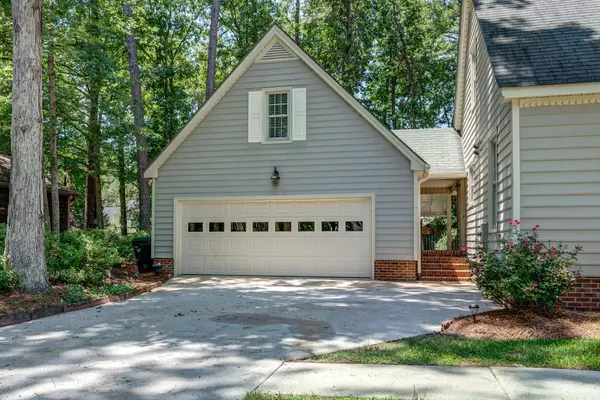$169,500
$179,999
5.8%For more information regarding the value of a property, please contact us for a free consultation.
3 Beds
3 Baths
2,242 SqFt
SOLD DATE : 11/08/2019
Key Details
Sold Price $169,500
Property Type Single Family Home
Sub Type Single Family Residence
Listing Status Sold
Purchase Type For Sale
Square Footage 2,242 sqft
Price per Sqft $75
Subdivision Colonial Woods
MLS Listing ID 100174917
Sold Date 11/08/19
Style Wood Frame
Bedrooms 3
Full Baths 1
Half Baths 2
HOA Y/N No
Year Built 1981
Annual Tax Amount $2,119
Lot Size 0.467 Acres
Acres 0.47
Lot Dimensions 125 x 163
Property Sub-Type Single Family Residence
Source North Carolina Regional MLS
Property Description
Beautiful, One Owner home, PRE-INSPECTED and ready for NEW OWNERS.
VINYL SIDED, Vinyl Replacement Windows, MASTER DOWN, ROOF approx. 6 years old, Gas Pack Approx. 7 Years Old, FORMAL AREAS, Cozy den with Fireplace, Refrigerator, Washer and Dryer Stay. Lots of Crown Moldings and Chair Rail. DOUBLE CAR GARAGE, Huge Rear Deck, Fenced in Yard. Rain Barrel for Watering. Walk Up attic in Garage.
Location
State NC
County Edgecombe
Community Colonial Woods
Zoning RES
Direction From Howard Avenue, take Pine Street. Home on the left.
Location Details Mainland
Rooms
Basement Crawl Space, None
Primary Bedroom Level Primary Living Area
Interior
Interior Features Master Downstairs, Ceiling Fan(s)
Heating Natural Gas
Cooling Central Air
Flooring Carpet, Tile, Vinyl, Wood
Fireplaces Type Gas Log
Fireplace Yes
Window Features Blinds
Appliance Refrigerator, Microwave - Built-In, Dishwasher, Cooktop - Electric
Laundry Laundry Closet
Exterior
Exterior Feature None
Parking Features Paved
Garage Spaces 2.0
Pool None
Amenities Available See Remarks
Waterfront Description None
Roof Type Composition
Porch Deck
Building
Lot Description Wooded
Story 1
Entry Level One and One Half
Sewer Municipal Sewer
Water Municipal Water
Structure Type None
New Construction No
Others
Tax ID 4728-36-6508-00
Acceptable Financing Cash, Conventional, FHA, USDA Loan, VA Loan
Listing Terms Cash, Conventional, FHA, USDA Loan, VA Loan
Special Listing Condition None
Read Less Info
Want to know what your home might be worth? Contact us for a FREE valuation!

Our team is ready to help you sell your home for the highest possible price ASAP








