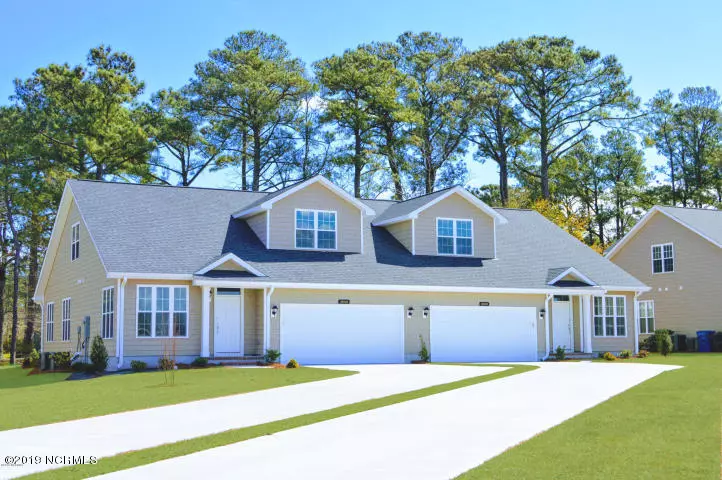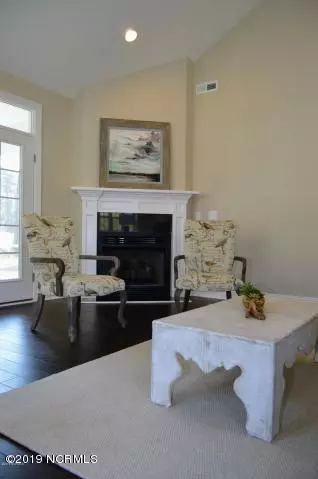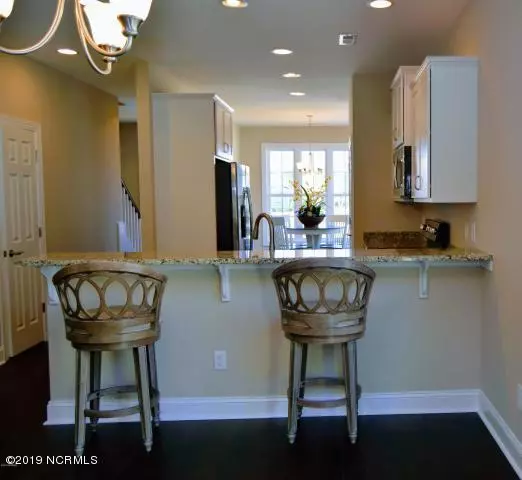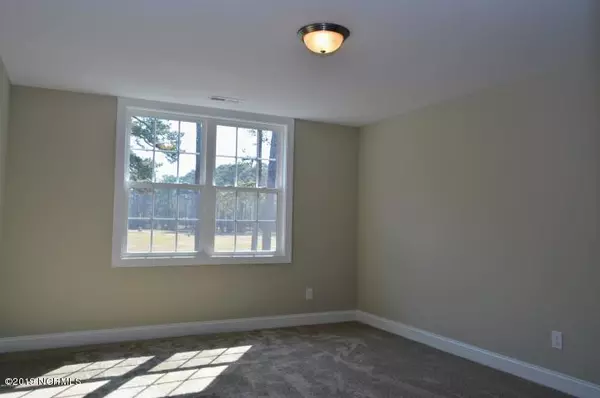$344,900
$344,900
For more information regarding the value of a property, please contact us for a free consultation.
3 Beds
3 Baths
2,375 SqFt
SOLD DATE : 12/20/2019
Key Details
Sold Price $344,900
Property Type Townhouse
Sub Type Townhouse
Listing Status Sold
Purchase Type For Sale
Square Footage 2,375 sqft
Price per Sqft $145
Subdivision Country Club Run
MLS Listing ID 100176473
Sold Date 12/20/19
Style Wood Frame
Bedrooms 3
Full Baths 2
Half Baths 1
HOA Fees $1,820
HOA Y/N Yes
Year Built 2019
Lot Size 0.290 Acres
Acres 0.29
Lot Dimensions 100 x 116 x 103 x 143
Property Sub-Type Townhouse
Source North Carolina Regional MLS
Property Description
Enjoy the convenience and ease of living in Country Club Run. Centrally located, it is close to area schools, medical facilities, shopping, restaurants and beaches! This 3 bedroom, 2 1/2 bath Townhome features granite countertops in the kitchen, plush carpet in the bedrooms, Tile flooring in the bathrooms, and designer cabinets. You can also enjoy an open loft on the second level to use as a secondary family room or office! Country Club Run features a nice quiet neighborhood with its own Clubhouse and Pool. Perfect Location!
Location
State NC
County Carteret
Community Country Club Run
Zoning residential
Direction Arendell to 35th. Country Club Run is located at the end of 35th.
Location Details Mainland
Rooms
Primary Bedroom Level Primary Living Area
Interior
Interior Features Master Downstairs, Walk-in Shower, Walk-In Closet(s)
Heating Electric, Heat Pump
Cooling Central Air
Exterior
Exterior Feature None
Parking Features Paved
Garage Spaces 2.0
Amenities Available Clubhouse, Community Pool, Maint - Comm Areas, Maint - Grounds
Roof Type Architectural Shingle
Porch Covered, Patio
Building
Story 2
Entry Level Two
Foundation Slab
Sewer Municipal Sewer
Water Municipal Water
Structure Type None
New Construction Yes
Others
Tax ID 6376.06.48.3291000
Acceptable Financing Cash, Conventional, FHA, USDA Loan, VA Loan
Listing Terms Cash, Conventional, FHA, USDA Loan, VA Loan
Special Listing Condition None
Read Less Info
Want to know what your home might be worth? Contact us for a FREE valuation!

Our team is ready to help you sell your home for the highest possible price ASAP








