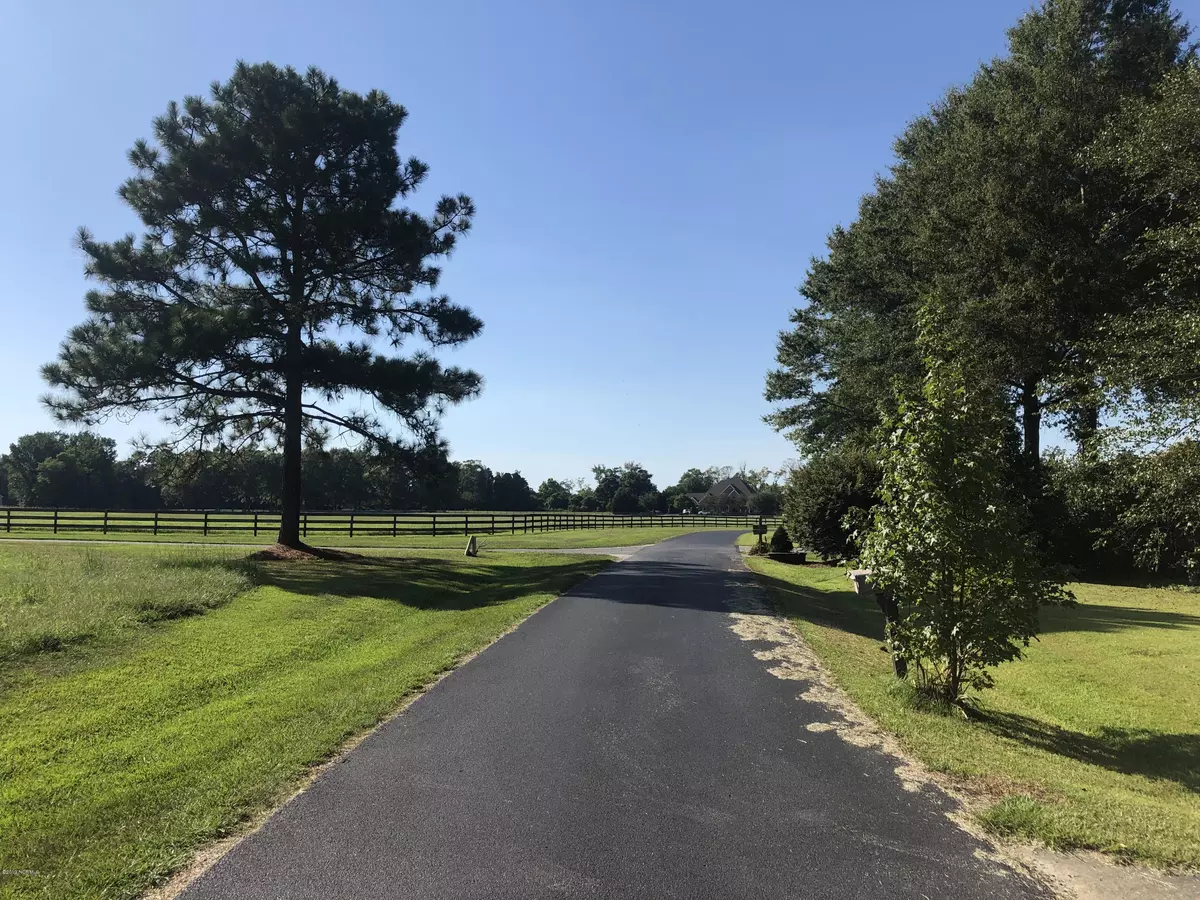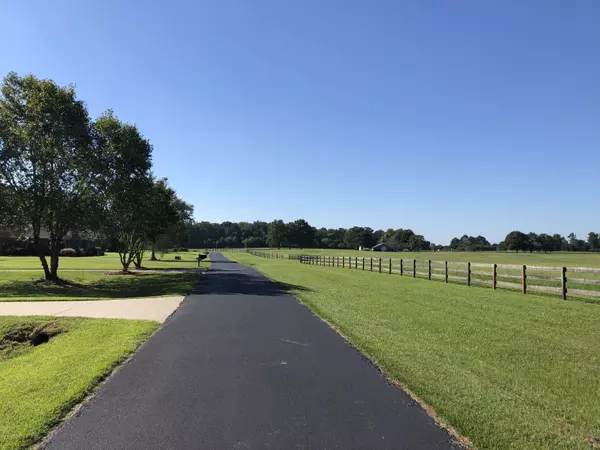$187,000
$189,900
1.5%For more information regarding the value of a property, please contact us for a free consultation.
2 Beds
3 Baths
1,919 SqFt
SOLD DATE : 01/13/2020
Key Details
Sold Price $187,000
Property Type Single Family Home
Sub Type Single Family Residence
Listing Status Sold
Purchase Type For Sale
Square Footage 1,919 sqft
Price per Sqft $97
Subdivision Moss Bend
MLS Listing ID 100182725
Sold Date 01/13/20
Style Wood Frame
Bedrooms 2
Full Baths 2
Half Baths 1
HOA Fees $422
HOA Y/N Yes
Year Built 1985
Lot Size 1.420 Acres
Acres 1.42
Lot Dimensions 278x284x51x180
Property Sub-Type Single Family Residence
Source North Carolina Regional MLS
Property Description
Properties in Moss Bend are available once in a purple east Carolina moon...and one at this price can't be real, can it? IT IS! Goldilocks would ditch The Three Bears for this ''just right'' sized 2BR, 2.5BA brick cottage-inspired wonder. Soaring ceilings, true hardwoods, and an unbelievable master bath! A stunning sun room with tons of natural light and beautiful view makes you think you've escaped to your personal enchanted forest. Located off NC 33 between Greenville and Washington, Wintergreen/Hope school district, and a 3 bedroom septic in case expansion becomes necessary in the future, and eligible for USDA 100% financing!!!! *Some finance lenders may require flood insurance as a rear portion of property far beyond the fence is considered the 100-yr zone. Seller never seen water in yard and they do not carry a policy.*
Location
State NC
County Pitt
Community Moss Bend
Zoning AR
Direction 10th St/NC 33 east from Greenville. Left onto Landing Cir into Moss Bend.
Location Details Mainland
Rooms
Basement Crawl Space
Primary Bedroom Level Primary Living Area
Interior
Interior Features Whirlpool, Master Downstairs, 9Ft+ Ceilings, Vaulted Ceiling(s), Ceiling Fan(s), Walk-in Shower, Walk-In Closet(s)
Heating Heat Pump
Cooling Central Air
Window Features Thermal Windows
Exterior
Parking Features On Site, Paved
Garage Spaces 1.0
Utilities Available Community Water
Amenities Available Maint - Comm Areas, Maint - Roads
Roof Type Architectural Shingle
Porch Open, Patio
Building
Story 1
Entry Level One and One Half
Sewer Septic On Site
New Construction No
Others
Tax ID 43397
Acceptable Financing Cash, Conventional, FHA, USDA Loan, VA Loan
Listing Terms Cash, Conventional, FHA, USDA Loan, VA Loan
Special Listing Condition None
Read Less Info
Want to know what your home might be worth? Contact us for a FREE valuation!

Our team is ready to help you sell your home for the highest possible price ASAP








