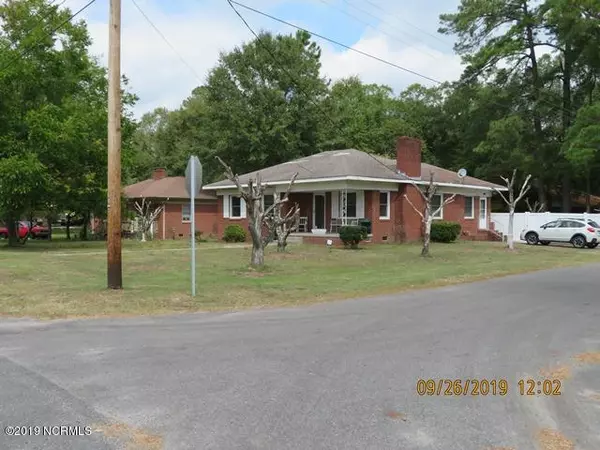$52,000
$59,900
13.2%For more information regarding the value of a property, please contact us for a free consultation.
3 Beds
1 Bath
1,439 SqFt
SOLD DATE : 12/13/2019
Key Details
Sold Price $52,000
Property Type Single Family Home
Sub Type Single Family Residence
Listing Status Sold
Purchase Type For Sale
Square Footage 1,439 sqft
Price per Sqft $36
Subdivision Not In Subdivision
MLS Listing ID 100186294
Sold Date 12/13/19
Bedrooms 3
Full Baths 1
HOA Y/N No
Year Built 1955
Annual Tax Amount $397
Lot Size 0.270 Acres
Acres 0.27
Lot Dimensions 80'X151'X77'X152'
Property Sub-Type Single Family Residence
Source North Carolina Regional MLS
Property Description
Nice 3 bedroom 1 bathroom brick home right across from Grifton School! Living room with fireplace, laundry right off kitchen, and nice back yard complete with a patio and fence. Roof needs some TLC, but priced accordingly. Come check this out!
Location
State NC
County Pitt
Community Not In Subdivision
Zoning R8
Direction From Kinston take Hwy 11 N to Grifton, Turn Right onto Highland Blvd, Right onto Queen St, Left onto S Church St, Right onto Dawson Rd and left onto Glenwood Dr. Home will be on the left corner of Glenwood Dr and Dawson Rd, across from Grifton School.
Location Details Mainland
Rooms
Basement Crawl Space, None
Primary Bedroom Level Primary Living Area
Interior
Interior Features Master Downstairs
Heating Radiant
Cooling Central Air
Flooring Carpet, Vinyl
Window Features Storm Window(s)
Appliance None
Laundry In Kitchen
Exterior
Parking Features Off Street
Amenities Available Street Lights, See Remarks
Waterfront Description None
Roof Type See Remarks,Composition
Porch Patio
Building
Lot Description Corner Lot
Story 1
Entry Level One
Sewer Municipal Sewer
Water Municipal Water
New Construction No
Others
Tax ID 03133
Acceptable Financing Cash, Conventional, FHA, USDA Loan, VA Loan
Listing Terms Cash, Conventional, FHA, USDA Loan, VA Loan
Special Listing Condition None
Read Less Info
Want to know what your home might be worth? Contact us for a FREE valuation!

Our team is ready to help you sell your home for the highest possible price ASAP








