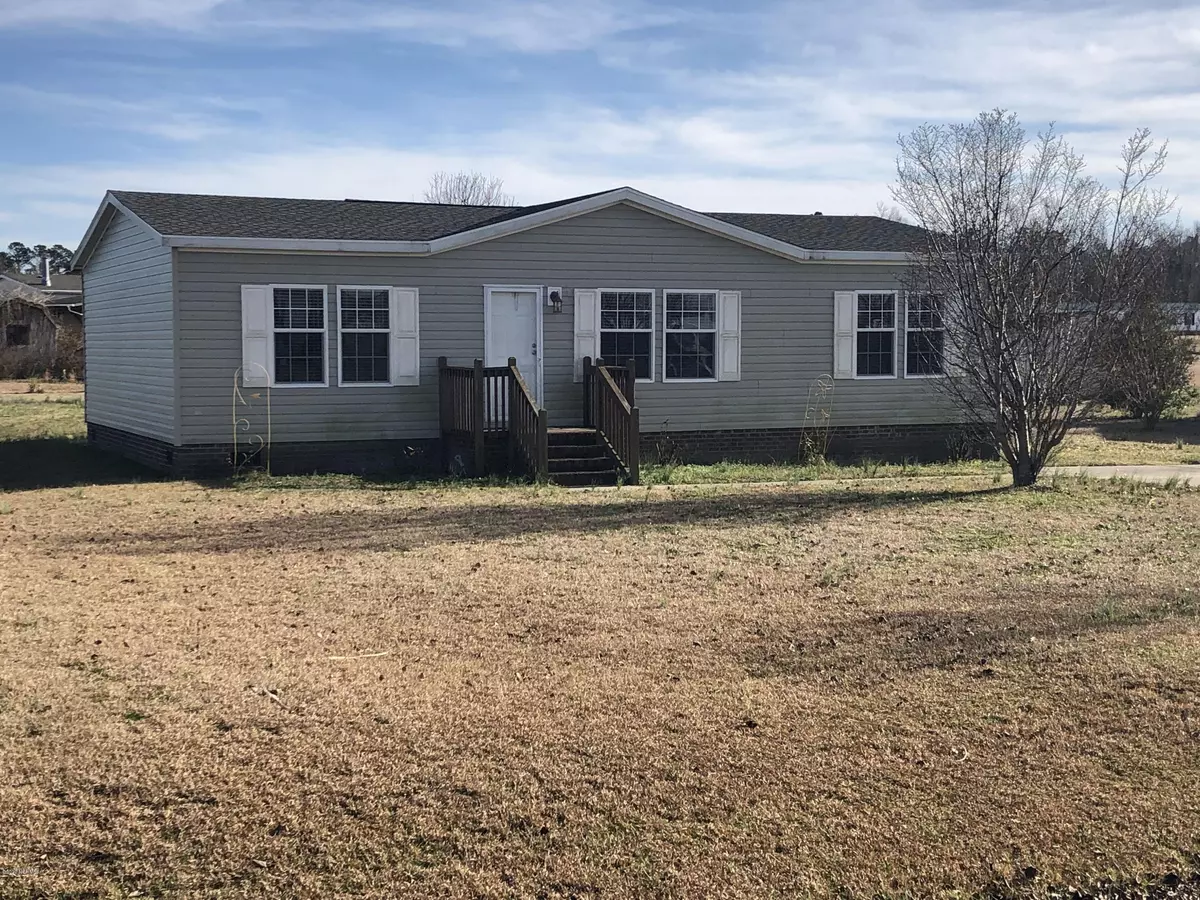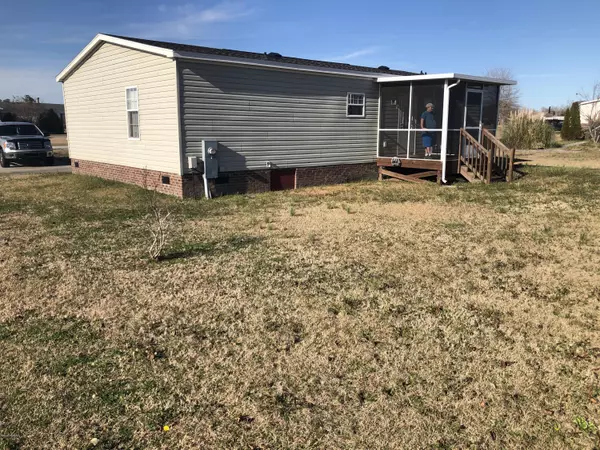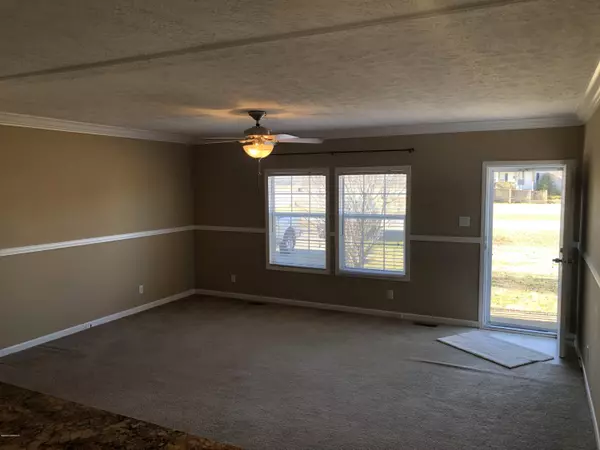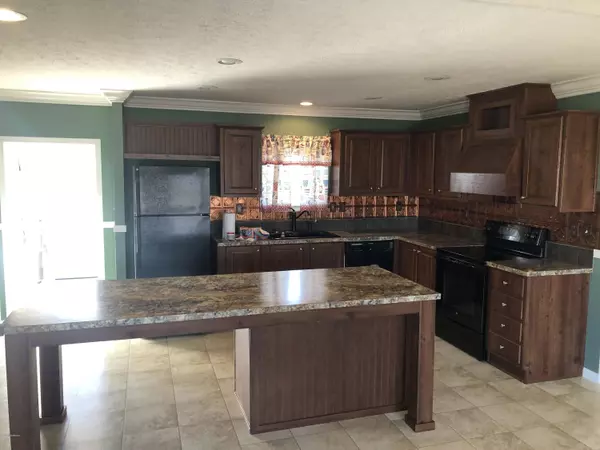$116,000
$119,999
3.3%For more information regarding the value of a property, please contact us for a free consultation.
3 Beds
2 Baths
1,232 SqFt
SOLD DATE : 08/17/2020
Key Details
Sold Price $116,000
Property Type Manufactured Home
Sub Type Manufactured Home
Listing Status Sold
Purchase Type For Sale
Square Footage 1,232 sqft
Price per Sqft $94
Subdivision Stella Farms
MLS Listing ID 100199319
Sold Date 08/17/20
Style Steel Frame
Bedrooms 3
Full Baths 2
HOA Fees $128
HOA Y/N Yes
Originating Board North Carolina Regional MLS
Year Built 2012
Lot Size 0.440 Acres
Acres 0.44
Lot Dimensions 88 x 190 x 101 x 189
Property Sub-Type Manufactured Home
Property Description
Welcome to quaint, quite, and private living in Stella Farms! One OWNER/meticulously maintained 3bd/2ba and only 6-years old! Open floor plan with kitchen to living room lay out for entertaining. Kitchen has cooper back splash, island, and upgraded wood work. Around the corner access to public boat ramp for BOATING on the pristine White Oak River, Intracoastal waterway and Ocean! BIG... beautifully landscaped yard with a professionally added screen porch for back deck barbecuing and a very nice shed. Inside the sought after Croatian School district. Centrally located in the heart of coastal Carolina just 15 mins drive to Camp Lejeune or 30 mins to Cherry Point or Morehead City and only 8.7 miles to Emerald Isle beach ranked North Carolina's #1 beach!
Location
State NC
County Carteret
Community Stella Farms
Zoning R
Direction HWY 58 TOWARDS MAYSVILLE, 8 MILES, LEFT ON STELLA RD, SUBDIVISION ON RIGHT
Location Details Mainland
Rooms
Other Rooms Storage, Workshop
Basement None
Primary Bedroom Level Primary Living Area
Interior
Interior Features Workshop, Master Downstairs, Ceiling Fan(s), Central Vacuum, Pantry, Walk-In Closet(s)
Heating Heat Pump
Cooling Central Air
Flooring Carpet, Vinyl
Fireplaces Type None
Fireplace No
Window Features Blinds
Appliance Vent Hood, Refrigerator, Microwave - Built-In, Ice Maker, Dishwasher, Convection Oven
Laundry Inside
Exterior
Exterior Feature None
Parking Features On Site, Paved
Roof Type Architectural Shingle
Accessibility None
Porch Deck, Porch, Screened
Building
Story 1
Entry Level One
Foundation Brick/Mortar, Permanent
Sewer Septic On Site
Water Well
Structure Type None
New Construction No
Others
Tax ID 5358.04.83.1428000
Acceptable Financing Cash, Conventional, FHA, USDA Loan, VA Loan
Listing Terms Cash, Conventional, FHA, USDA Loan, VA Loan
Special Listing Condition None
Read Less Info
Want to know what your home might be worth? Contact us for a FREE valuation!

Our team is ready to help you sell your home for the highest possible price ASAP







