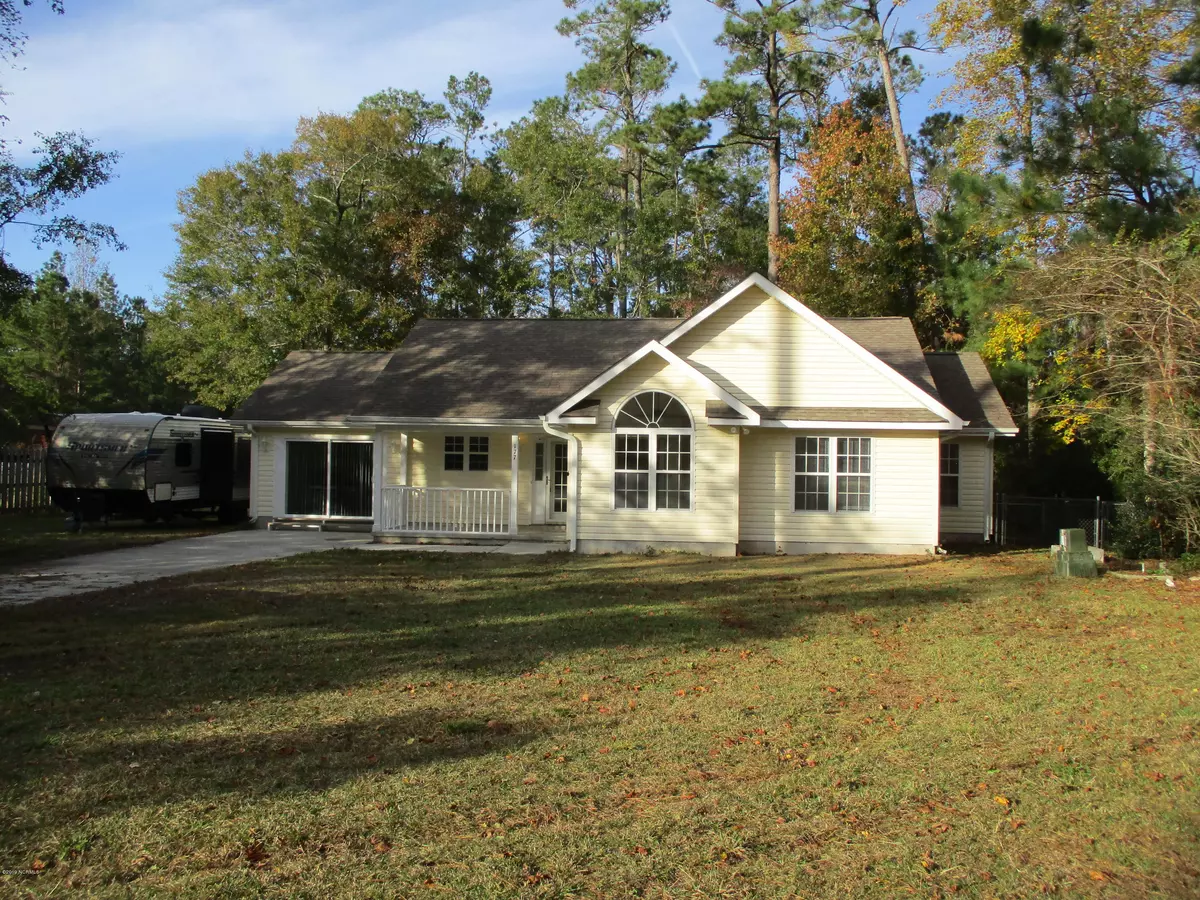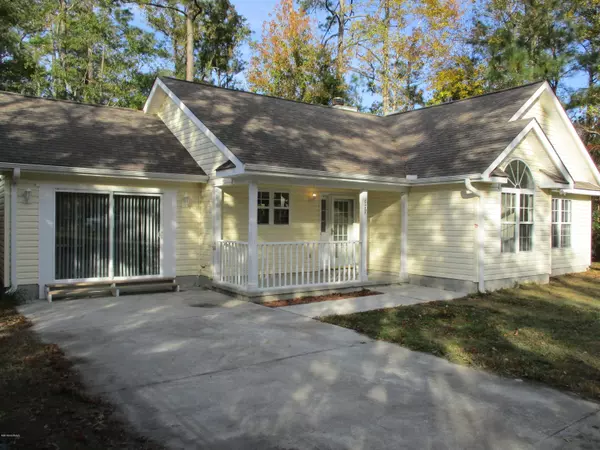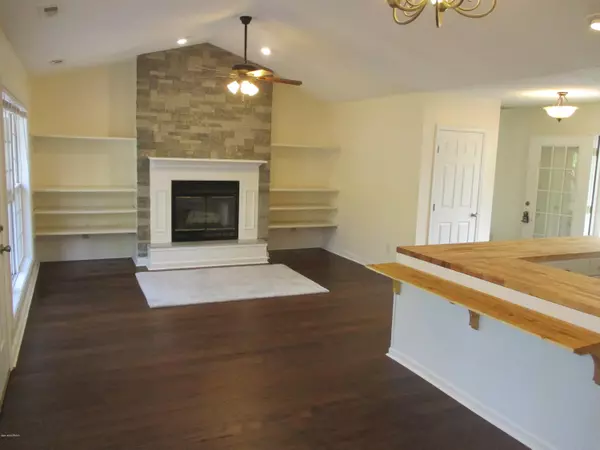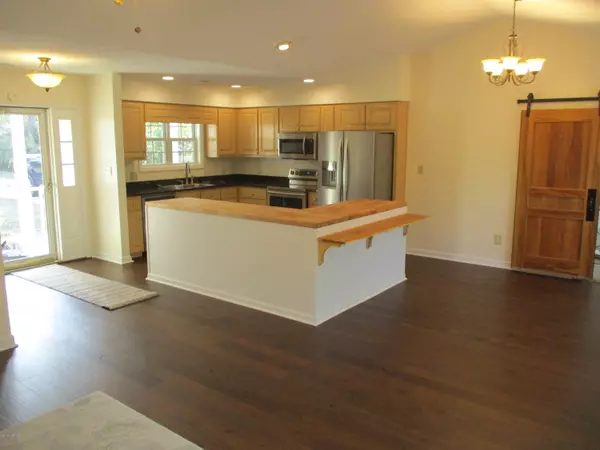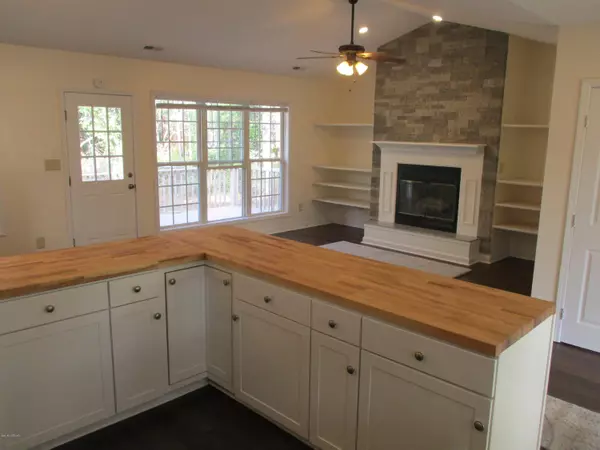$176,900
$178,900
1.1%For more information regarding the value of a property, please contact us for a free consultation.
3 Beds
2 Baths
1,650 SqFt
SOLD DATE : 03/19/2020
Key Details
Sold Price $176,900
Property Type Single Family Home
Sub Type Single Family Residence
Listing Status Sold
Purchase Type For Sale
Square Footage 1,650 sqft
Price per Sqft $107
Subdivision White Oak Landing
MLS Listing ID 100193985
Sold Date 03/19/20
Style Wood Frame
Bedrooms 3
Full Baths 2
HOA Fees $100
HOA Y/N Yes
Originating Board North Carolina Regional MLS
Year Built 1998
Lot Size 1.100 Acres
Acres 1.1
Lot Dimensions 100x450
Property Sub-Type Single Family Residence
Property Description
This house has been completely redone, has over $40 thousand in upgrades, kitchen has all new stainless appliances, fridge, stove, microwave and dishwasher, new custom baths with grant and natural stone Both baths have whirl pool bath tubs. master bath has double vanity, new flooring in whole house, front room has wood flooring baths have water proof tongue and grove looks great and bedrooms have plush carpet with 8 pound padding. Family room is 25 ft by 13 ft with large 8 ft sliding door. Custom barn door separates dinning room from family room looks fantastic. New lighting throughout the house with fan lights. Vaulted ceilings, lot is a full 1 acre room to spread out. newer roof, new paint in entire house, kitchen has a custom island with full cutter board top, full back porch for entertaining and cook outs. fenced in back yard, there is over a half acre of trees behind the house you own so you will never have someone build behind you, new air conditioning in 2015, fire place for the cold nights to come, right down the street from the water. This is a must see home. TO ADD TO ALL THAT HAS BEEN DONE TO THE HOUSE THE HOA HAS A BOAT RAMP PICTURES SHOW BOAT RAMP AND VIEWS ONLY 2 MINUTES FROM HOUSE.
Location
State NC
County Onslow
Community White Oak Landing
Zoning R-20-R-20
Direction hwy 24 towards Swansboro, left on Belgrade Swansboro rd, rt on Thomas Holland the left on Longwood dr
Location Details Mainland
Rooms
Primary Bedroom Level Primary Living Area
Interior
Interior Features Whirlpool, Master Downstairs, 9Ft+ Ceilings, Vaulted Ceiling(s), Ceiling Fan(s), Walk-In Closet(s)
Heating Electric
Cooling Central Air
Flooring Carpet, Wood
Fireplaces Type Gas Log
Fireplace Yes
Window Features Thermal Windows,Blinds
Laundry In Hall
Exterior
Parking Features Off Street, On Site, Paved
Roof Type Architectural Shingle
Porch Deck, Porch
Building
Story 1
Entry Level One
Foundation Slab
Sewer Septic On Site
Water Municipal Water
New Construction No
Others
Tax ID 536600047373
Acceptable Financing Cash, Conventional, FHA, USDA Loan, VA Loan
Listing Terms Cash, Conventional, FHA, USDA Loan, VA Loan
Special Listing Condition None
Read Less Info
Want to know what your home might be worth? Contact us for a FREE valuation!

Our team is ready to help you sell your home for the highest possible price ASAP


