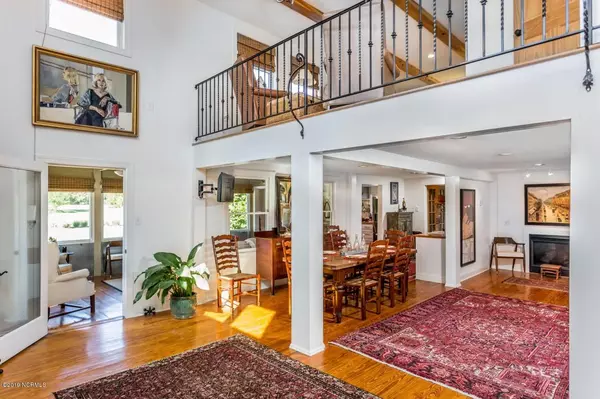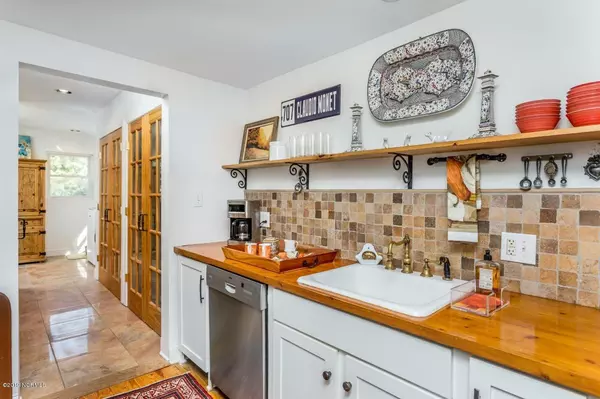$306,200
$299,000
2.4%For more information regarding the value of a property, please contact us for a free consultation.
2 Beds
2 Baths
3,640 SqFt
SOLD DATE : 11/26/2019
Key Details
Sold Price $306,200
Property Type Single Family Home
Sub Type Single Family Residence
Listing Status Sold
Purchase Type For Sale
Square Footage 3,640 sqft
Price per Sqft $84
Subdivision Not In Subdivision
MLS Listing ID 100186125
Sold Date 11/26/19
Style Wood Frame
Bedrooms 2
Full Baths 1
Half Baths 1
HOA Y/N No
Year Built 1947
Annual Tax Amount $2,195
Lot Size 8.150 Acres
Acres 8.15
Lot Dimensions 238x245x159x530x355x285x200x321x355
Property Sub-Type Single Family Residence
Source North Carolina Regional MLS
Property Description
8+acre mini-farm paradise!Converted barns to two separate residences.Main house is 2bd/1.5ba w/thick pine floors, wood burningfireplace, gas fireplace and wood-burning stove, great built-ins throughout.Guest house 1bd/2ba. Fantastic outdoor entertaining areas/golf driving range/two dry silos used for storage/shed with wired workshop and tractor storage/cute garden shed or playhouse.BOTTLE SCULPTURE IN BACK YARD and EXISTING GAS RANGE DO NOT CONVEY. $1500 buyer credit to replace range.LA related to seller.
Location
State NC
County Wilson
Community Not In Subdivision
Zoning AR
Direction From Hwy 42 West, turn onto Quaker Road. Go across overpass. 3rd mailbox on right is driveway.
Location Details Mainland
Rooms
Other Rooms Barn(s), Storage, Workshop
Basement Crawl Space, None
Primary Bedroom Level Non Primary Living Area
Interior
Interior Features Mud Room, Workshop, 2nd Kitchen, 9Ft+ Ceilings, Apt/Suite, Pantry, Walk-in Shower
Heating Electric, Heat Pump, Propane, Wood Stove
Cooling Central Air, Wall/Window Unit(s)
Flooring Tile, Wood
Fireplaces Type Gas Log, Wood Burning Stove
Fireplace Yes
Appliance Vent Hood, Dishwasher
Laundry Hookup - Dryer, Washer Hookup, Inside
Exterior
Exterior Feature Gas Logs
Parking Features None, Unpaved
Pool None
Amenities Available See Remarks
Roof Type Metal
Porch Open, Covered, Deck, Patio, Porch
Building
Lot Description Farm, Pasture
Story 2
Entry Level Two
Sewer Septic On Site
Water Well
Structure Type Gas Logs
New Construction No
Others
Tax ID 2791-81-9996.000
Acceptable Financing Cash, Conventional, FHA, USDA Loan, VA Loan
Listing Terms Cash, Conventional, FHA, USDA Loan, VA Loan
Special Listing Condition None
Read Less Info
Want to know what your home might be worth? Contact us for a FREE valuation!

Our team is ready to help you sell your home for the highest possible price ASAP








