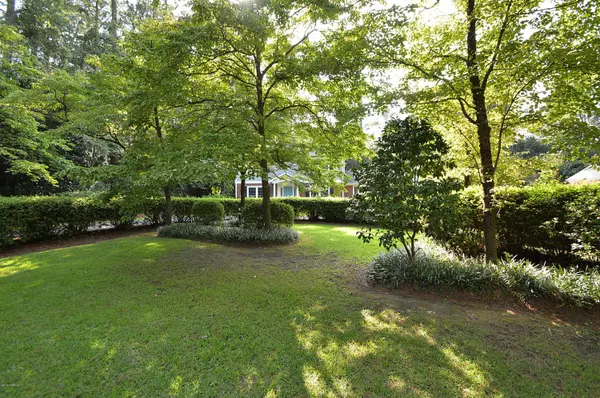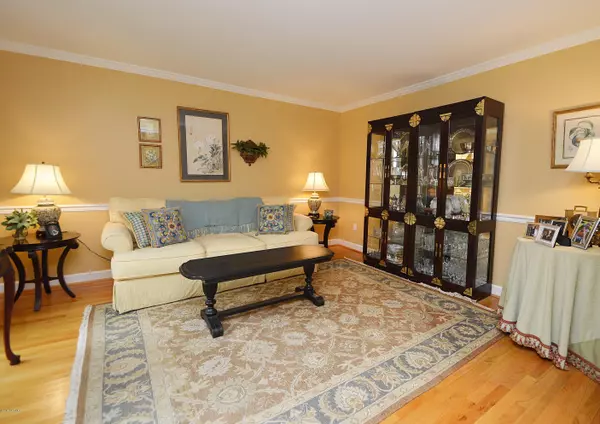$360,000
$379,000
5.0%For more information regarding the value of a property, please contact us for a free consultation.
4 Beds
3 Baths
2,600 SqFt
SOLD DATE : 01/08/2020
Key Details
Sold Price $360,000
Property Type Single Family Home
Sub Type Single Family Residence
Listing Status Sold
Purchase Type For Sale
Square Footage 2,600 sqft
Price per Sqft $138
Subdivision Sedgefield
MLS Listing ID 100188464
Sold Date 01/08/20
Style Wood Frame
Bedrooms 4
Full Baths 3
HOA Y/N No
Year Built 1979
Annual Tax Amount $2,059
Lot Size 0.614 Acres
Acres 0.61
Lot Dimensions irr
Property Sub-Type Single Family Residence
Source North Carolina Regional MLS
Property Description
This is a beautifully remodeled home in the heart of Trent Woods. The open kitchen and family room make socializing easy and comfortable. Recent renovations include fireplace surround and cabinetry, kitchen countertops, full bathroom remodels, laundry remodel and even the garage has been fine tuned with finished cabinetry, painted floors, etc. A first floor bedroom currently used as an office would make a great first floor bedroom as needed with the full bath right next door. Every aspect of this home is pleasing to the eye from the circular drive way to the private and fully fence backyard. A plus is the large RV pad with power, water and sewer for overflow and the well water for irrigation. The bright full window wall Carolina Room is heated and cooled and included in the sq. footage. A traditonal style home with modern comforts at every turn.
Location
State NC
County Craven
Community Sedgefield
Zoning res
Direction Trent Road, left on Chelsea, House on Right. Or Country Club to Chelsea Road, house on left with sign.
Location Details Mainland
Rooms
Basement Crawl Space
Primary Bedroom Level Non Primary Living Area
Interior
Interior Features Foyer, Mud Room, Solid Surface, Walk-in Shower, Walk-In Closet(s)
Heating Heat Pump, Natural Gas, Zoned
Cooling Central Air, Zoned
Flooring Bamboo, Tile, Wood
Fireplaces Type Gas Log
Fireplace Yes
Window Features Blinds
Appliance Refrigerator, Microwave - Built-In, Double Oven, Disposal, Dishwasher, Cooktop - Gas
Laundry Inside
Exterior
Exterior Feature None
Parking Features Circular Driveway
Garage Spaces 2.0
Utilities Available Natural Gas Connected
Amenities Available Sidewalk
Roof Type Shingle
Porch Deck, Patio
Building
Lot Description Corner Lot
Story 2
Entry Level Two
Sewer Municipal Sewer
Water Municipal Water
Structure Type None
New Construction No
Others
Tax ID 8-051-1-001-A
Acceptable Financing Cash, Conventional, FHA, VA Loan
Listing Terms Cash, Conventional, FHA, VA Loan
Special Listing Condition None
Read Less Info
Want to know what your home might be worth? Contact us for a FREE valuation!

Our team is ready to help you sell your home for the highest possible price ASAP








