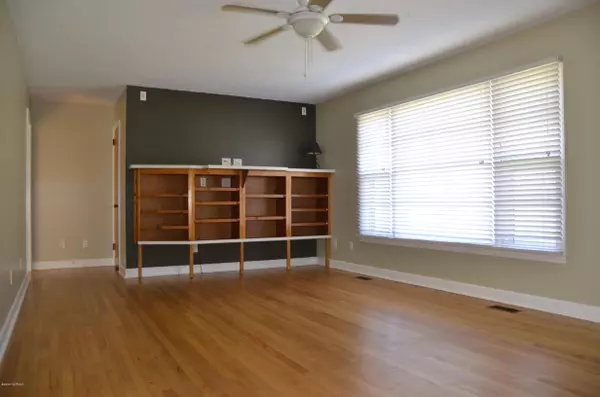$129,900
$129,900
For more information regarding the value of a property, please contact us for a free consultation.
3 Beds
1 Bath
1,250 SqFt
SOLD DATE : 03/13/2020
Key Details
Sold Price $129,900
Property Type Single Family Home
Sub Type Single Family Residence
Listing Status Sold
Purchase Type For Sale
Square Footage 1,250 sqft
Price per Sqft $103
Subdivision Highland Park
MLS Listing ID 100206826
Sold Date 03/13/20
Style Wood Frame
Bedrooms 3
Full Baths 1
HOA Y/N No
Year Built 1963
Annual Tax Amount $811
Lot Size 0.470 Acres
Acres 0.47
Lot Dimensions 130 x 159
Property Sub-Type Single Family Residence
Source North Carolina Regional MLS
Property Description
Adorable 3 bedroom ranch in Trent Woods on .47 acre lot. Beautiful hardwood floors throughout! Ample size living room & formal dining room. Master bedroom with walk-in closet. Cozy kitchen with new LVP flooring and tile back-splash. Extended parking pad for the boat & fenced backyard for the pets. Close proximity to schools & shopping!
Location
State NC
County Craven
Community Highland Park
Zoning Residentail
Direction Trent Road to Highland Avenue. Follow Highland Avenue & take left onto Park Drive. Home on the right.
Location Details Mainland
Rooms
Other Rooms Barn(s)
Basement Crawl Space, None
Primary Bedroom Level Primary Living Area
Interior
Interior Features Master Downstairs, Ceiling Fan(s), Walk-In Closet(s)
Heating Oil
Cooling Central Air
Flooring LVT/LVP, Tile, Wood
Fireplaces Type None
Fireplace No
Window Features Blinds
Appliance Stove/Oven - Electric, Refrigerator
Laundry Inside
Exterior
Exterior Feature None
Parking Features Carport, On Site, Paved
Carport Spaces 1
Pool None
Amenities Available No Amenities
Waterfront Description None
Roof Type Shingle
Porch Covered, Porch
Building
Story 1
Entry Level One
Sewer Municipal Sewer
Water Municipal Water
Structure Type None
New Construction No
Others
Tax ID 8-042-058
Acceptable Financing Cash, Conventional, FHA, VA Loan
Listing Terms Cash, Conventional, FHA, VA Loan
Special Listing Condition None
Read Less Info
Want to know what your home might be worth? Contact us for a FREE valuation!

Our team is ready to help you sell your home for the highest possible price ASAP








