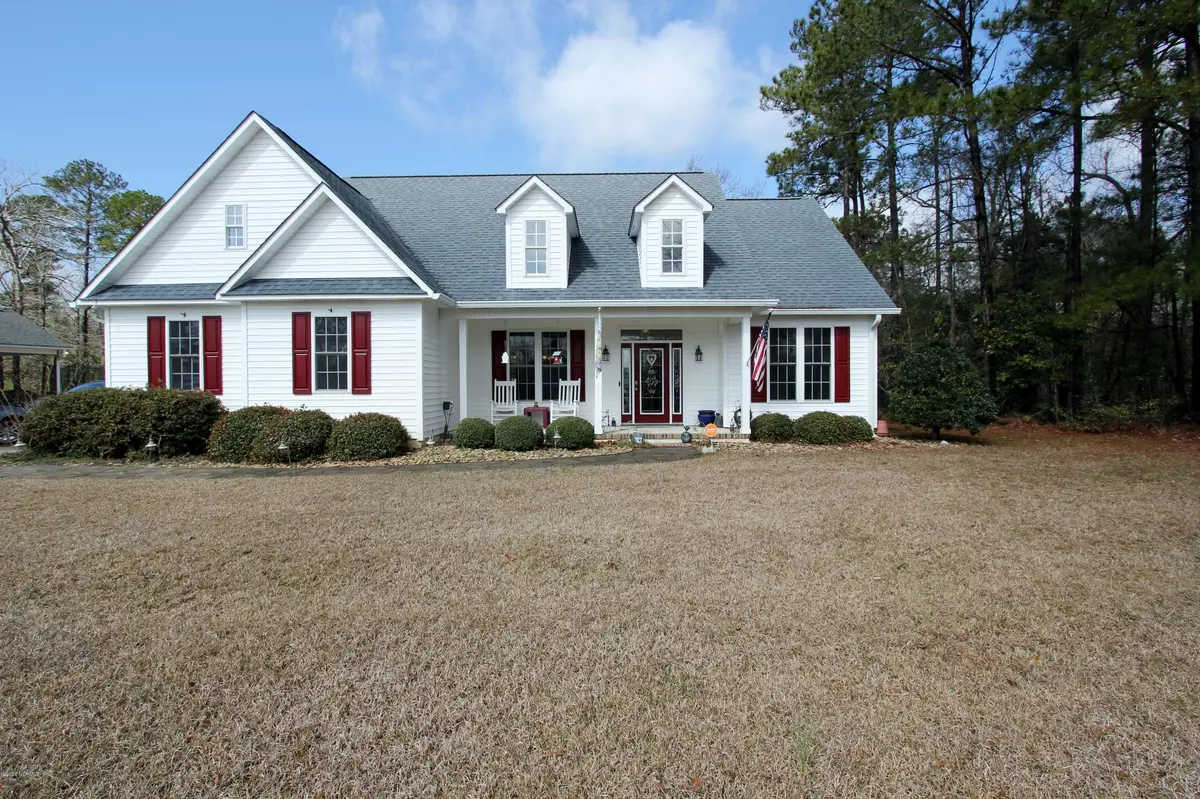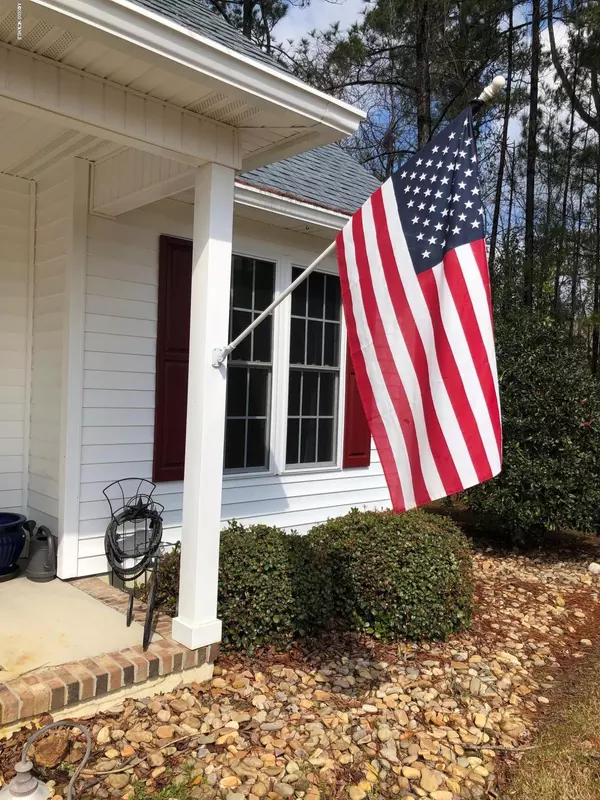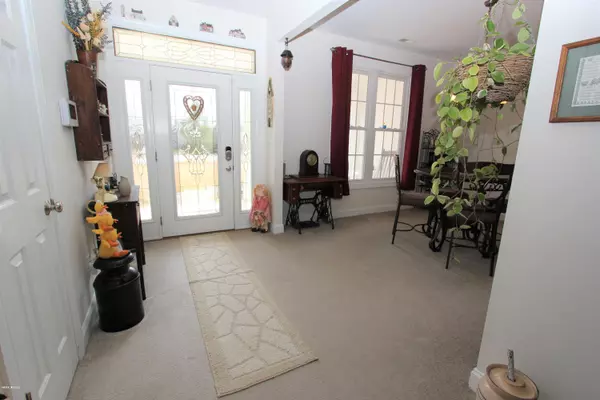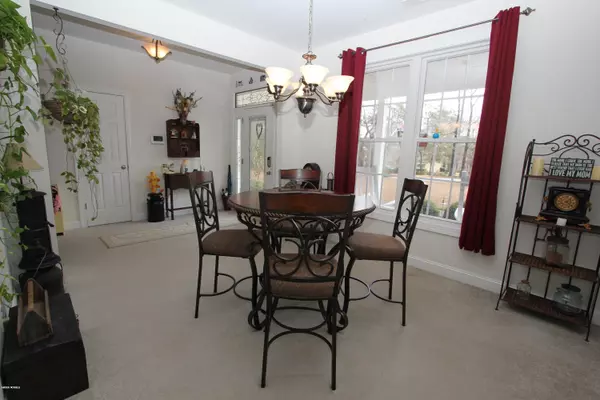$238,200
$239,000
0.3%For more information regarding the value of a property, please contact us for a free consultation.
3 Beds
2 Baths
1,500 SqFt
SOLD DATE : 05/04/2020
Key Details
Sold Price $238,200
Property Type Single Family Home
Sub Type Single Family Residence
Listing Status Sold
Purchase Type For Sale
Square Footage 1,500 sqft
Price per Sqft $158
Subdivision White Oak Bluff
MLS Listing ID 100208114
Sold Date 05/04/20
Style Wood Frame
Bedrooms 3
Full Baths 2
HOA Fees $150
HOA Y/N Yes
Originating Board North Carolina Regional MLS
Year Built 2006
Lot Size 0.500 Acres
Acres 0.5
Lot Dimensions 121x216x223x61.71
Property Sub-Type Single Family Residence
Property Description
Great home in the Waterfront Community of White Oak Bluffs. This 3 bedroom, 2 bath home features an open floor plan with vaulted ceilings, gas fireplace, french doors & a large screened in porch with ceiling fans and cable ready! The porch overlooks the private backyard and above ground pool. Other features include a master bedroom with trey ceilings, his and her closets, jetting tub/separate shower and double sinks, separate laundry room with utility sink & front loader washer and dryer. The kitchen is very spacious with plenty of cabinetry/storage and countertop space. The oversized french door refrigerator also conveys. 2 additional bedrooms and a full bath in between is the perfect layout for today's families. White Oak Bluffs is located in Stella approximately 15 minutes to Emerald Isle Beaches. Award winning school district: White Oak Elementary, Broad Creek and Croatan HS. Easy commute to Jacksonville, Morehead City or New Bern. New Boat Ramp in progress! Boaters: Great access to the White Oak River and I.C.W.
Location
State NC
County Carteret
Community White Oak Bluff
Zoning Residential
Direction HWY 58 to Morristown Road. Left on Wetherington Landing Road. White Oak Bluffs on the left. 247 White Oak Bluffs is on the left.
Location Details Mainland
Rooms
Basement None
Primary Bedroom Level Primary Living Area
Interior
Interior Features Foyer, Whirlpool, Master Downstairs, 9Ft+ Ceilings, Tray Ceiling(s), Vaulted Ceiling(s), Ceiling Fan(s), Pantry, Walk-in Shower, Walk-In Closet(s)
Heating Electric, Heat Pump
Cooling Central Air
Flooring Carpet, Vinyl
Fireplaces Type Gas Log
Fireplace Yes
Window Features Thermal Windows,Blinds
Appliance Water Softener, Washer, Vent Hood, Stove/Oven - Electric, Refrigerator, Dishwasher, Cooktop - Electric
Laundry Inside
Exterior
Exterior Feature Irrigation System, Gas Logs
Parking Features On Site, Paved
Garage Spaces 2.0
Pool Above Ground
Utilities Available Water Connected
Waterfront Description Boat Ramp,Deeded Water Access,Water Access Comm,Waterfront Comm
Roof Type Composition
Accessibility None
Porch Covered, Enclosed, Patio, Porch, Screened
Building
Lot Description Open Lot
Story 1
Entry Level One
Foundation Raised, Slab
Sewer Septic On Site
Water Well
Structure Type Irrigation System,Gas Logs
New Construction No
Others
Tax ID 5367.04.73.2783000
Acceptable Financing Cash, Conventional, FHA, VA Loan
Listing Terms Cash, Conventional, FHA, VA Loan
Special Listing Condition None
Read Less Info
Want to know what your home might be worth? Contact us for a FREE valuation!

Our team is ready to help you sell your home for the highest possible price ASAP







