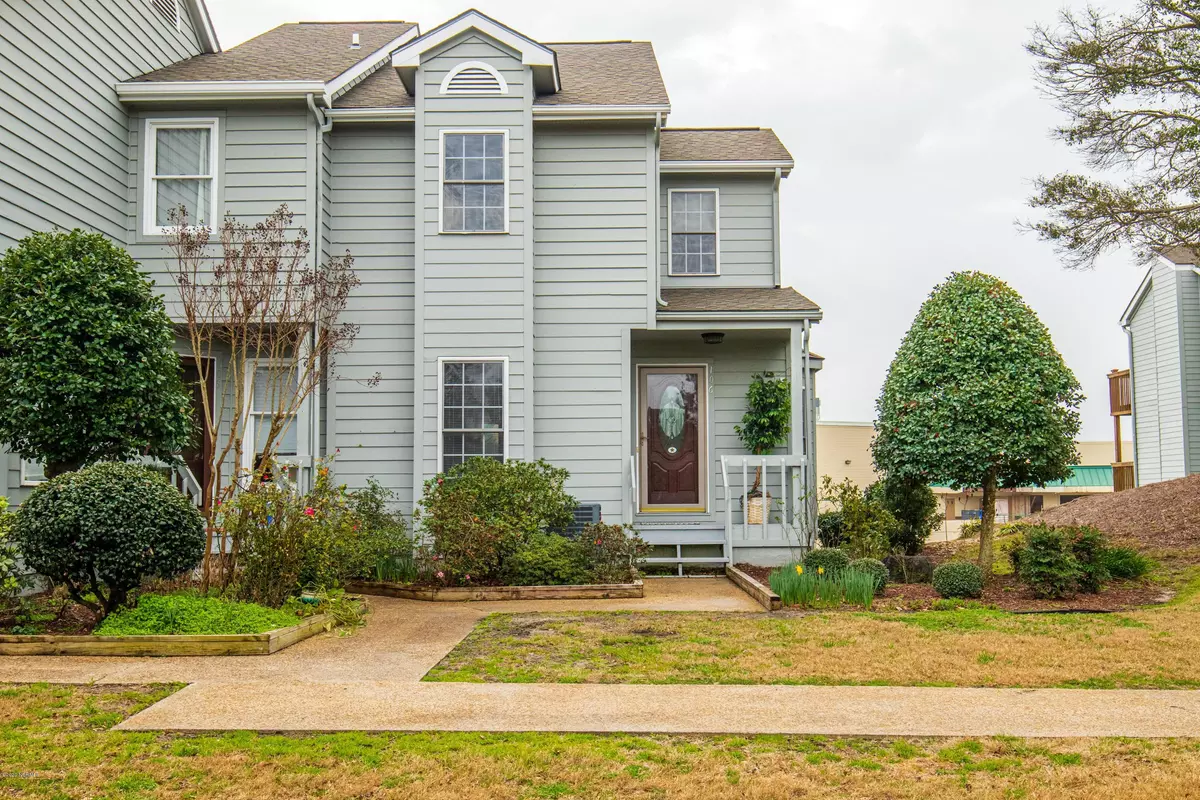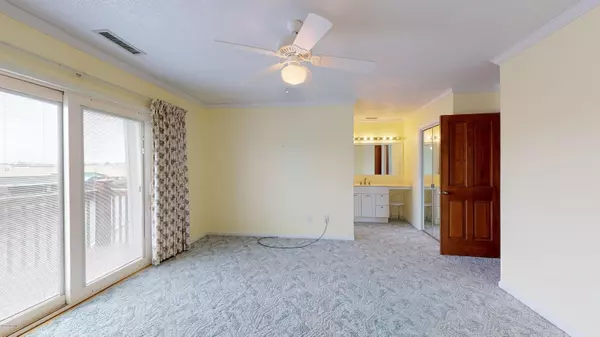$210,500
$225,000
6.4%For more information regarding the value of a property, please contact us for a free consultation.
3 Beds
3 Baths
1,726 SqFt
SOLD DATE : 05/29/2020
Key Details
Sold Price $210,500
Property Type Townhouse
Sub Type Townhouse
Listing Status Sold
Purchase Type For Sale
Square Footage 1,726 sqft
Price per Sqft $121
Subdivision Emerald Plantation
MLS Listing ID 100203571
Sold Date 05/29/20
Style Wood Frame
Bedrooms 3
Full Baths 2
Half Baths 1
HOA Fees $3,720
HOA Y/N Yes
Year Built 1986
Lot Size 1,220 Sqft
Acres 0.03
Property Sub-Type Townhouse
Source North Carolina Regional MLS
Property Description
Check out this townhome in the well-maintained, gated community of Emerald Plantation with access to a community pool, boat ramp, boat storage, clubhouse, park and day dock. You will love the quality of the construction found in these units. Unassigned boat slips can be reserved on a first come, first serve basis. Convenient to shopping, the public beach access and restaurants.
Location
State NC
County Carteret
Community Emerald Plantation
Zoning Residential
Direction Emerald Dr to Emerald Plantation Shopping Center. Bear to the right. Security gate ahead. First building on your left as you enter the townhome section.
Location Details Island
Rooms
Basement Crawl Space, None
Primary Bedroom Level Non Primary Living Area
Interior
Interior Features Walk-in Shower
Heating Heat Pump
Cooling Central Air
Flooring Carpet, Laminate, Wood
Window Features Thermal Windows,Blinds
Appliance Stove/Oven - Electric, Refrigerator, Dishwasher, Cooktop - Electric
Laundry In Hall
Exterior
Exterior Feature None, Shutters - Functional, Shutters - Board/Hurricane, Irrigation System
Parking Features Paved, Shared Driveway
Pool None
Utilities Available Community Water
Amenities Available Boat Dock, Boat Slip - Not Assigned, Clubhouse, Community Pool, Gated, Maint - Comm Areas, Maint - Grounds, Maint - Roads, Maintenance Structure, Management, Pest Control, Picnic Area, Ramp, Roof, Street Lights, Tennis Court(s), Termite Bond, Trash, Water, Owner Pets Only
Waterfront Description Boat Ramp,Water Access Comm
Roof Type Architectural Shingle
Accessibility None
Porch Open, Covered, Deck, Porch
Building
Story 2
Entry Level Two
Foundation Block, Other
Sewer Community Sewer
Structure Type None,Shutters - Functional,Shutters - Board/Hurricane,Irrigation System
New Construction No
Others
Tax ID 5383.07.68.733100a
Acceptable Financing Cash, Conventional, FHA, USDA Loan, VA Loan
Listing Terms Cash, Conventional, FHA, USDA Loan, VA Loan
Special Listing Condition None
Read Less Info
Want to know what your home might be worth? Contact us for a FREE valuation!

Our team is ready to help you sell your home for the highest possible price ASAP








