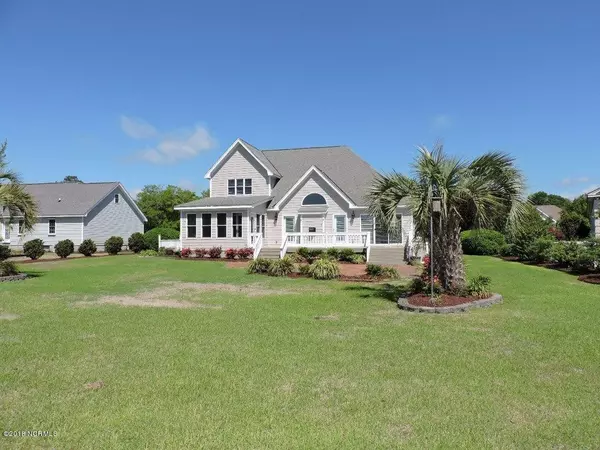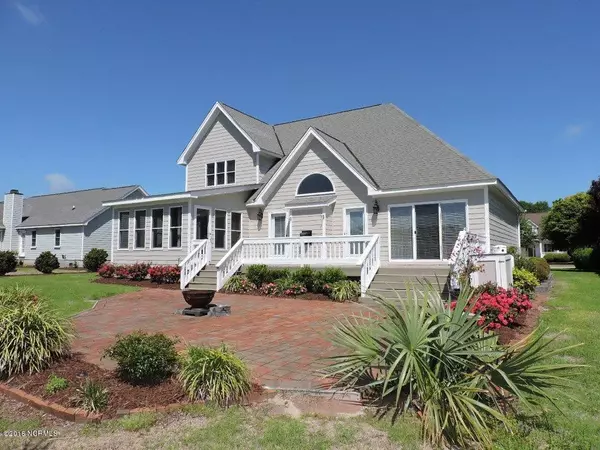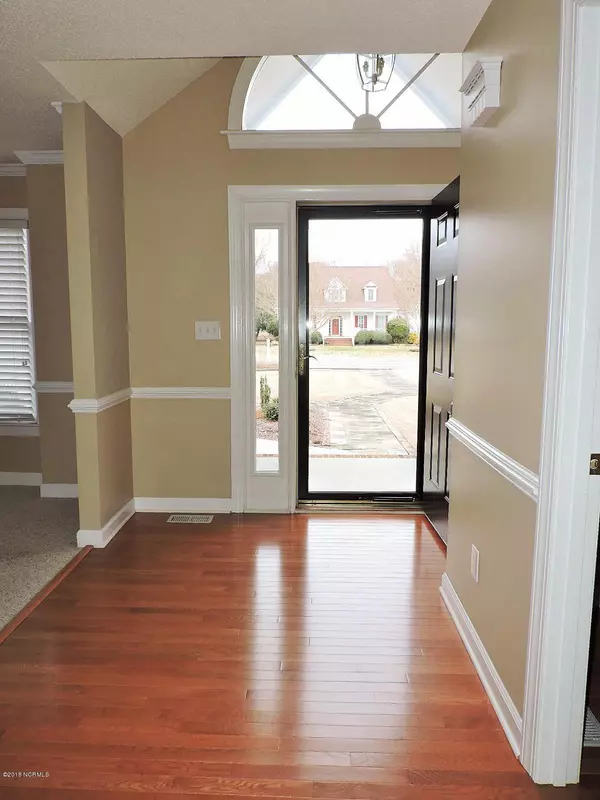$337,000
$349,500
3.6%For more information regarding the value of a property, please contact us for a free consultation.
3 Beds
3 Baths
2,300 SqFt
SOLD DATE : 06/29/2020
Key Details
Sold Price $337,000
Property Type Single Family Home
Sub Type Single Family Residence
Listing Status Sold
Purchase Type For Sale
Square Footage 2,300 sqft
Price per Sqft $146
Subdivision Magens Bay
MLS Listing ID 100217211
Sold Date 06/29/20
Style Wood Frame
Bedrooms 3
Full Baths 2
Half Baths 1
HOA Fees $774
HOA Y/N Yes
Year Built 1995
Annual Tax Amount $2,017
Lot Size 0.482 Acres
Acres 0.48
Lot Dimensions 100x204x101x213
Property Sub-Type Single Family Residence
Source Hive MLS
Property Description
Popular Magens Bay...Beautiful home with lots of TLC inside and outside. Landscaped yard with irrigation system. Spacious living room w/ vaulted ceiling & fireplace. Kitchen w/ updated wood floors, granite countertops has a large island/bar, lots of cabinet space, large pantry, desk area, & laundry room. Formal dining room off kitchen. Enjoy the sunroom that adjoins the kitchen & leads to a large back deck, patio, & yard. First floor master suite w/ his/her closets, bathroom w/ whirlpool & separate shower. Half bathrm in foyer. Upstairs has full hall bathroom & 2 add'l bedrooms w/ walk in closets (1 has walk in attic storage). Large bonus room over garage with hallway door entrance & separate stairway to garage for private entrance. Roof replaced 2019. Heat pumps replaced 4 yrs ago. Well maintained. Home has been a long term rental past few years but been well maintained by renters too. This home is ready for a new family to enjoy and to enjoy the amenities of Magens Bay with pool, tennis courts, & pier. Convenient to so much....shopping, schools, recreational activities, Camp Lejeune, Morehead City, EI beaches,NC Wildlife boat ramp, and much more. Minutes drive to enjoy the EI ocean access. Carteret county school district too!
Location
State NC
County Carteret
Community Magens Bay
Zoning Residential
Direction Hwy 24 to Magens Bay. Gate code needed. Thru gate, 2nd right, then next right onto Deerfield. House on left.
Location Details Mainland
Rooms
Basement Crawl Space, None
Primary Bedroom Level Primary Living Area
Interior
Interior Features Foyer, Whirlpool, Master Downstairs, Vaulted Ceiling(s), Ceiling Fan(s), Pantry, Walk-in Shower, Walk-In Closet(s)
Heating Heat Pump, Zoned
Cooling Central Air, Zoned
Flooring Carpet, Tile, Vinyl, Wood
Window Features Blinds
Appliance Washer, Stove/Oven - Electric, Refrigerator, Microwave - Built-In, Dryer, Dishwasher
Laundry In Kitchen, Inside
Exterior
Exterior Feature Irrigation System
Parking Features Paved
Garage Spaces 2.0
Pool None
Amenities Available Boat Dock, Community Pool, Gated, Maint - Comm Areas, Maint - Roads, Management, Tennis Court(s)
Waterfront Description Sound Side,Waterfront Comm
Roof Type Architectural Shingle
Accessibility None
Porch Open, Deck, Patio, Porch
Building
Lot Description Open Lot
Story 2
Entry Level Two
Sewer Septic On Site
Water Municipal Water, Well
Structure Type Irrigation System
New Construction No
Others
Tax ID 5374.16.84.7830000
Acceptable Financing Cash, Conventional, VA Loan
Listing Terms Cash, Conventional, VA Loan
Read Less Info
Want to know what your home might be worth? Contact us for a FREE valuation!

Our team is ready to help you sell your home for the highest possible price ASAP








