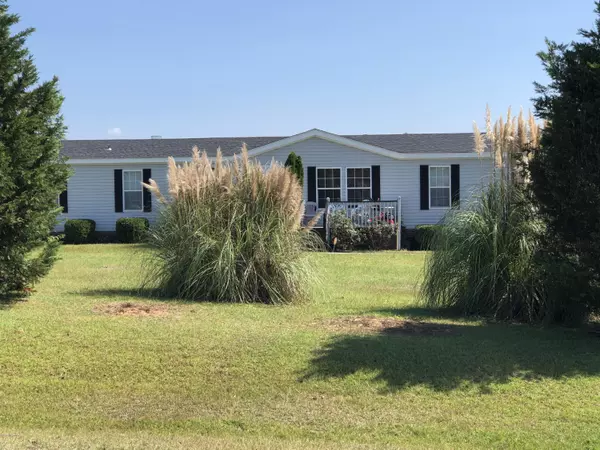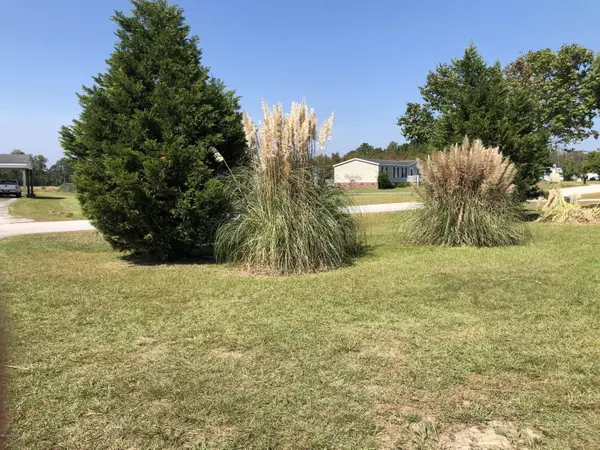$129,999
$129,999
For more information regarding the value of a property, please contact us for a free consultation.
4 Beds
2 Baths
2,160 SqFt
SOLD DATE : 01/07/2020
Key Details
Sold Price $129,999
Property Type Manufactured Home
Sub Type Manufactured Home
Listing Status Sold
Purchase Type For Sale
Square Footage 2,160 sqft
Price per Sqft $60
Subdivision Stella Farms
MLS Listing ID 100187022
Sold Date 01/07/20
Style Steel Frame,Wood Frame
Bedrooms 4
Full Baths 2
HOA Fees $139
HOA Y/N Yes
Originating Board North Carolina Regional MLS
Year Built 2005
Lot Size 0.480 Acres
Acres 0.48
Lot Dimensions 198x146x190x87
Property Sub-Type Manufactured Home
Property Description
Welcome to quaint, quite, and private living in Stella Farms! Huge 4bd/2ba w/over 2000 sqft of living space. Monster Master Bedroom w/private office or one can use the space as a nursery! Beautifully landscaped yard including hardwoods, cedars, shrubs, and rose bushes. Enjoy front porch sitting or back deck barbecuing, overseeing your fenced half acre perfect for the kids and or dogs! Centrally located in the heart of coastal Carolina just 25 mins drive to Camp Lejeune or 30 mins to Cherry Point or Morehead City and only 8.7 miles to Emerald Isle beach ranked North Carolina's #1 beach! New ROOF, HVAC (2018/$10K), WELL, and WATER SOFTENER!
Location
State NC
County Carteret
Community Stella Farms
Zoning R
Direction Hwy 58 to left at Stella Road. Right into Stella Farms on to Wildflower Way. Home on right. Sign in yard!
Location Details Mainland
Rooms
Basement Crawl Space, None
Primary Bedroom Level Primary Living Area
Interior
Interior Features Master Downstairs, Vaulted Ceiling(s), Ceiling Fan(s), Pantry, Eat-in Kitchen
Heating Heat Pump
Cooling Central Air
Flooring LVT/LVP, Carpet, Vinyl
Fireplaces Type Gas Log
Fireplace Yes
Window Features Thermal Windows,Blinds
Appliance Vent Hood, Stove/Oven - Electric, Refrigerator, Ice Maker, Dishwasher
Laundry Hookup - Dryer, Washer Hookup, Inside
Exterior
Exterior Feature Gas Logs
Parking Features None, Lighted, Off Street, On Site, Paved
Pool None
Utilities Available Water Connected
Waterfront Description None
Roof Type Architectural Shingle
Accessibility None
Porch Deck, Porch
Building
Lot Description Dead End
Story 1
Entry Level One
Foundation Brick/Mortar, Permanent
Sewer Septic On Site
Water Well
Structure Type Gas Logs
New Construction No
Others
Tax ID 5358.04.83.1588000
Acceptable Financing Cash, Conventional, FHA, USDA Loan, VA Loan
Listing Terms Cash, Conventional, FHA, USDA Loan, VA Loan
Special Listing Condition None
Read Less Info
Want to know what your home might be worth? Contact us for a FREE valuation!

Our team is ready to help you sell your home for the highest possible price ASAP







