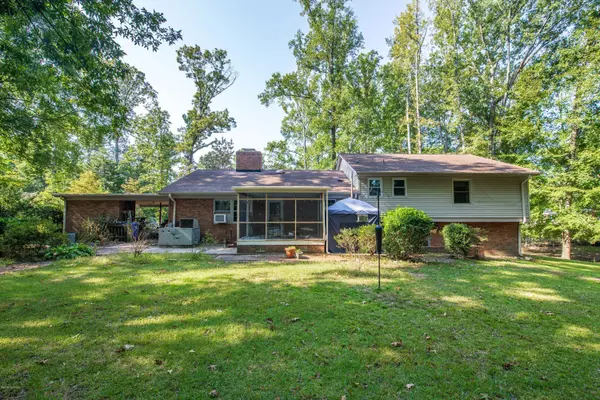$240,000
$248,000
3.2%For more information regarding the value of a property, please contact us for a free consultation.
3 Beds
3 Baths
3,176 SqFt
SOLD DATE : 12/27/2019
Key Details
Sold Price $240,000
Property Type Single Family Home
Sub Type Single Family Residence
Listing Status Sold
Purchase Type For Sale
Square Footage 3,176 sqft
Price per Sqft $75
Subdivision College Court
MLS Listing ID 100187561
Sold Date 12/27/19
Style Wood Frame
Bedrooms 3
Full Baths 3
HOA Y/N No
Year Built 1960
Lot Size 1.250 Acres
Acres 1.25
Lot Dimensions Irregular
Property Sub-Type Single Family Residence
Source North Carolina Regional MLS
Property Description
This is a great house and location for any large family. You will find that it has three large Bedrooms and a den, along with the formal living room. Open concept in kitchen to den. Screened in porch and a bonus hot tub. Downstairs is an extra Media room, office, BR, and full bath and laundry. Many upgrades with new appliances, windows, remodeled kitchen, new HVAC and more. This home has been completely redone starting in 2017 and is like new! Marketed below appraised value!
Location
State NC
County Pitt
Community College Court
Zoning R9S
Direction From Greenville Blvd, turn N onto 14th St. Right on Ragsdale , right on Wright. Or you can enter E Wright from 10th St just N of Greenville Blvd,
Location Details Mainland
Rooms
Basement Finished, Full, Exterior Entry
Primary Bedroom Level Primary Living Area
Interior
Interior Features Foyer, Home Theater, Hot Tub
Heating Natural Gas
Cooling Central Air
Flooring Carpet, Tile, Wood, See Remarks
Fireplaces Type Gas Log
Fireplace Yes
Window Features Thermal Windows,Storm Window(s),Blinds
Appliance Vent Hood, Stove/Oven - Gas, Refrigerator, Microwave - Built-In, Ice Maker, Disposal, Dishwasher, Convection Oven
Laundry In Basement, Laundry Closet
Exterior
Parking Features Carport, Off Street, Paved
Carport Spaces 2
Utilities Available Natural Gas Available
Amenities Available No Amenities, See Remarks
Roof Type Architectural Shingle
Porch Patio, Screened
Building
Story 1
Entry Level One and One Half
Foundation Block
Sewer Municipal Sewer
Water Municipal Water
New Construction No
Others
Tax ID 25712
Acceptable Financing Cash, Conventional, FHA, VA Loan
Listing Terms Cash, Conventional, FHA, VA Loan
Special Listing Condition None
Read Less Info
Want to know what your home might be worth? Contact us for a FREE valuation!

Our team is ready to help you sell your home for the highest possible price ASAP








