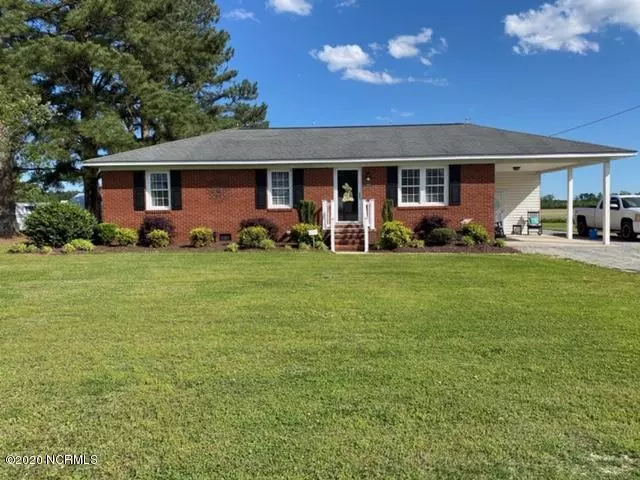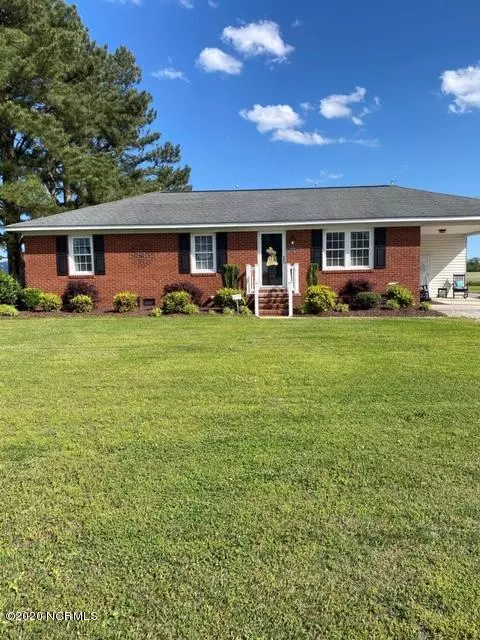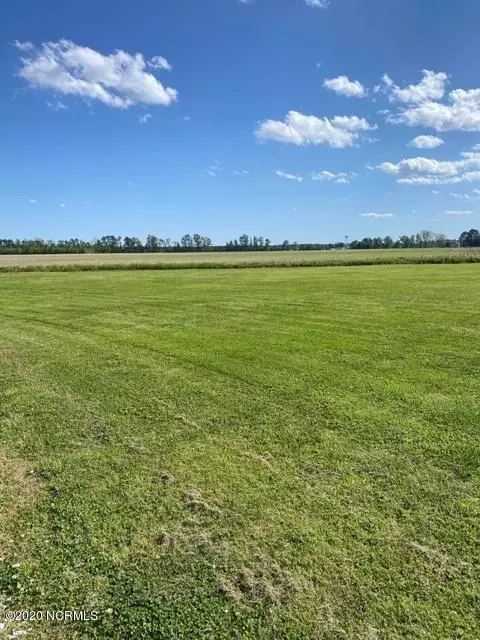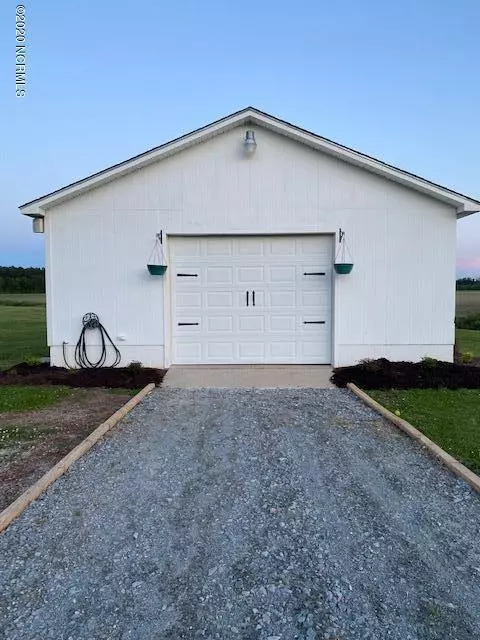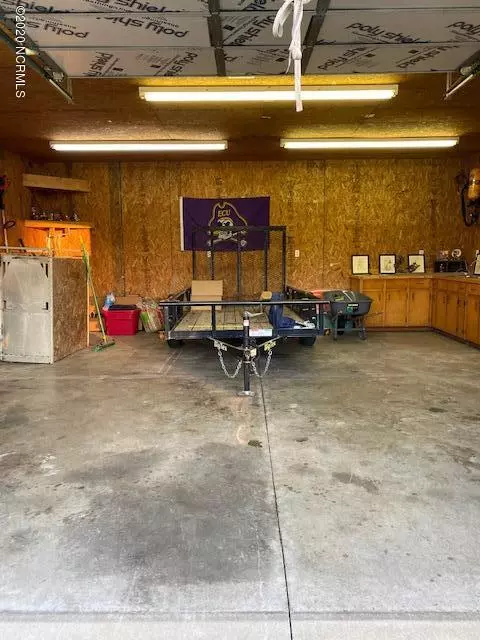$120,000
$119,200
0.7%For more information regarding the value of a property, please contact us for a free consultation.
3 Beds
2 Baths
1,196 SqFt
SOLD DATE : 08/05/2020
Key Details
Sold Price $120,000
Property Type Single Family Home
Sub Type Single Family Residence
Listing Status Sold
Purchase Type For Sale
Square Footage 1,196 sqft
Price per Sqft $100
Subdivision Country
MLS Listing ID 100222925
Sold Date 08/05/20
Style Wood Frame
Bedrooms 3
Full Baths 2
HOA Y/N No
Year Built 1971
Lot Dimensions 40511
Property Sub-Type Single Family Residence
Source North Carolina Regional MLS
Property Description
Spectacular brick home in Hugo! 3 Bedroom, 2 bath, large living and kitchen area. Master bedroom is open and spacious! Neutral paint and carpet colors that will go with any decor. Lots of storage space. Beautifully landscaped. Open side yard and home sit on approximately 0.93 acres. Workshop with electric and plumbing. Must see!
Location
State NC
County Lenoir
Community Country
Zoning County
Direction Take Hwy 11 from Kinston and turn left on Grifton Hugo Road, take a left at the stop sign on Hugo Road at Hugo grocery store. Past Hugo Fire Dept it is the fourth house on the left.
Location Details Mainland
Rooms
Other Rooms Workshop
Basement None
Primary Bedroom Level Primary Living Area
Interior
Interior Features Master Downstairs, Ceiling Fan(s), Pantry
Heating Heat Pump
Cooling Central Air
Flooring Carpet, Tile
Fireplaces Type None
Fireplace No
Window Features Blinds
Appliance Stove/Oven - Electric, Refrigerator, Microwave - Built-In, Dishwasher
Exterior
Exterior Feature None
Parking Features Assigned
Carport Spaces 1
Pool None
Amenities Available No Amenities
Waterfront Description None
Roof Type Shingle
Porch Covered
Building
Lot Description Open Lot
Story 1
Entry Level One
Foundation Brick/Mortar
Sewer Septic On Site
Structure Type None
New Construction No
Others
Tax ID 453900698986
Acceptable Financing Cash, Conventional
Listing Terms Cash, Conventional
Special Listing Condition None
Read Less Info
Want to know what your home might be worth? Contact us for a FREE valuation!

Our team is ready to help you sell your home for the highest possible price ASAP



