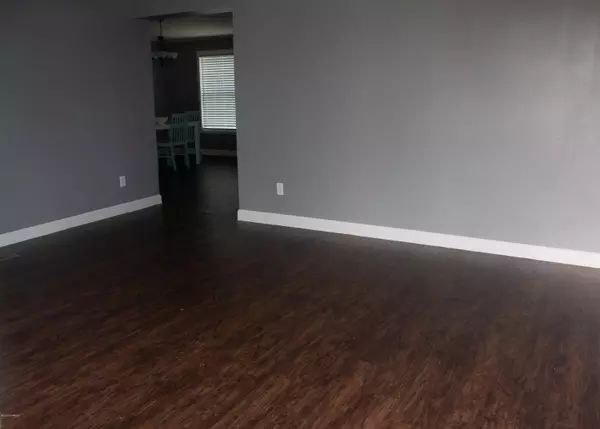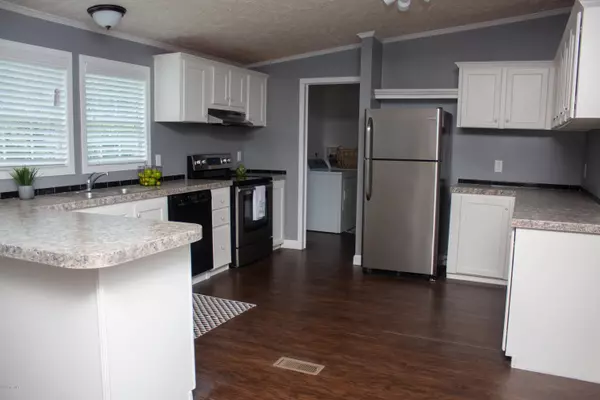$90,000
$89,900
0.1%For more information regarding the value of a property, please contact us for a free consultation.
3 Beds
2 Baths
1,654 SqFt
SOLD DATE : 10/15/2020
Key Details
Sold Price $90,000
Property Type Single Family Home
Sub Type Single Family Residence
Listing Status Sold
Purchase Type For Sale
Square Footage 1,654 sqft
Price per Sqft $54
Subdivision Eagle Trace
MLS Listing ID 100221797
Sold Date 10/15/20
Style Wood Frame
Bedrooms 3
Full Baths 2
HOA Y/N No
Year Built 2002
Lot Size 0.610 Acres
Acres 0.61
Lot Dimensions .61
Property Sub-Type Single Family Residence
Source Hive MLS
Property Description
Enjoy the peacefulness of this home located on a .61 acre cul-de-sac lot. Updated in 2016. Flooring, appliances and paint are like new and move in ready! Split bedroom floor plan. Master has large walk-in closet and separate bathroom with standup shower, double vanity and garden tub. Kitchen, breakfast nook & great room areas open to each other making it very spacious. Separate laundry area with access to deck overlooking very private back yard. Outside city limits - county taxes only.
Location
State NC
County Lenoir
Community Eagle Trace
Zoning RES
Direction Hghway 11 South. Left on Saw Mill Road. Right on Braxton Road. Left into Eagle Trace. Left on Leland. Left on Benson to property straight ahead.
Location Details Mainland
Rooms
Basement None
Primary Bedroom Level Primary Living Area
Interior
Interior Features Master Downstairs, Walk-in Closet(s), Ceiling Fan(s), Walk-in Shower
Heating Electric
Cooling Central Air
Flooring Carpet, Vinyl
Fireplaces Type None
Fireplace No
Window Features Storm Window(s)
Appliance Vented Exhaust Fan, Electric Oven, Dishwasher
Exterior
Parking Features Unpaved
Pool None
Utilities Available Water Available
Amenities Available No Amenities
Roof Type Shingle,Composition
Accessibility None
Porch Deck, See Remarks
Building
Lot Description Cul-De-Sac
Story 1
Entry Level One
Sewer Septic Tank
Water Municipal Water
New Construction No
Others
Tax ID 456801058200
Acceptable Financing Cash, Conventional, FHA, VA Loan
Listing Terms Cash, Conventional, FHA, VA Loan
Read Less Info
Want to know what your home might be worth? Contact us for a FREE valuation!

Our team is ready to help you sell your home for the highest possible price ASAP








